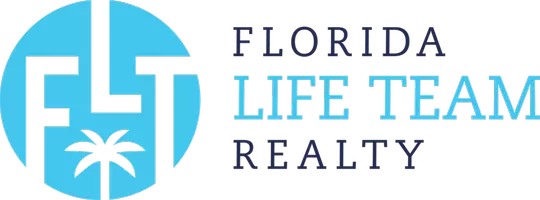$599,000
$599,000
For more information regarding the value of a property, please contact us for a free consultation.
5 Beds
4 Baths
3,009 SqFt
SOLD DATE : 05/08/2025
Key Details
Sold Price $599,000
Property Type Single Family Home
Sub Type Single Family Residence
Listing Status Sold
Purchase Type For Sale
Square Footage 3,009 sqft
Price per Sqft $199
Subdivision Venezia South
MLS Listing ID G5094735
Bedrooms 5
Full Baths 4
HOA Fees $59/qua
Year Built 2018
Annual Tax Amount $5,578
Lot Size 0.340 Acres
Property Sub-Type Single Family Residence
Property Description
Welcome home to this well maintained 5 bedroom, 4 bathroom Avalon floorplan in a quiet cul-de-sac premium lot. Just over 1/3 acre of vinyl privacy fenced yard, backing to picturesque pine trees. Spend time lounging in the screened salt water pool with sun shelf, bubbler, and deck jets. Enjoy custom architectural features in this luxury home, including wrap around kitchen, coffered ceiling, french doors, custom cabinetry with electric fireplace, and large bay window upgrade in the primary bedroom. Additional upgrades include black stainless appliances, satin lifetime interior paint, luxury vinyl plank flooring throughout entire home, solar panels (paid off), built-in surround sound in living room ceiling, three shower heads and built in seating in the primary shower, and professionally installed electric vehicle charger in garage. The second floor has a massive bedroom with walk in closet and full bath. Why pay $150k in upgrades? All the projects have been done—gutters, epoxy coating garage flooring, 5-year paver sealer, new exterior paint, attic flooring, RainSoft whole house water softener, Nest thermostat, Ring doorbell, smart entry keypad on front door, induction cooktop, fruit trees, fire pit, vinyl privacy fencing, in-ground termite protection system, and upgraded lighting fixtures and fans in every room. Your dream home and private backyard oasis awaits.
Location
State FL
County Lake
Community Venezia South
Area 34737 - Howey In The Hills
Interior
Heating Central, Electric
Cooling Central Air
Flooring Luxury Vinyl
Fireplaces Type Electric, Family Room
Laundry Laundry Room
Exterior
Exterior Feature French Doors, Rain Gutters
Parking Features Driveway, Electric Vehicle Charging Station(s), Garage Door Opener
Garage Spaces 3.0
Fence Vinyl
Pool Chlorine Free, In Ground, Lighting, Pool Alarm, Salt Water, Screen Enclosure, Self Cleaning
Community Features Deed Restrictions, No Truck/RV/Motorcycle Parking, Sidewalks
Utilities Available Cable Connected, Electricity Connected, Phone Available, Sewer Connected, Water Connected
Roof Type Shingle
Building
Lot Description Cul-De-Sac, City Limits, Paved
Story 2
Foundation Slab
Sewer Public Sewer
Water Public
Structure Type Block,Stucco
New Construction false
Schools
Elementary Schools Astatula Elem
Middle Schools Tavares Middle
High Schools Tavares High
Others
Monthly Total Fees $59
Acceptable Financing Cash, Conventional, FHA, USDA Loan, VA Loan
Listing Terms Cash, Conventional, FHA, USDA Loan, VA Loan
Special Listing Condition None
Read Less Info
Want to know what your home might be worth? Contact us for a FREE valuation!

Our team is ready to help you sell your home for the highest possible price ASAP

© 2025 My Florida Regional MLS DBA Stellar MLS. All Rights Reserved.
Bought with THE MORTGAGE PROJECT, INC

