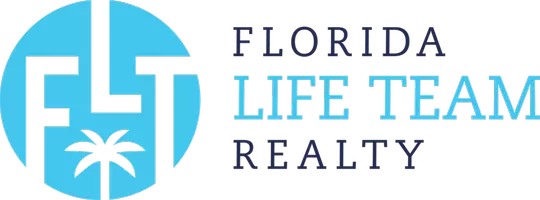
3 Beds
3 Baths
1,855 SqFt
3 Beds
3 Baths
1,855 SqFt
Key Details
Property Type Single Family Home
Sub Type Single Family Residence
Listing Status Active
Purchase Type For Sale
Square Footage 1,855 sqft
Price per Sqft $296
Subdivision Gran Paradiso
MLS Listing ID A4672320
Bedrooms 3
Full Baths 3
Construction Status Completed
HOA Fees $987/qua
HOA Y/N Yes
Annual Recurring Fee 3950.84
Year Built 2019
Annual Tax Amount $5,186
Lot Size 7,840 Sqft
Acres 0.18
Lot Dimensions 58x120x70x120
Property Sub-Type Single Family Residence
Source Stellar MLS
Property Description
Step inside to soaring ceilings, soft light-gray walls, and porcelain tile flooring throughout the entire home. The gourmet kitchen features crisp white shaker cabinetry, granite countertops, stainless steel appliances, a large center island with seating, and a stunning marble-look subway tile backsplash. Expansive sliding glass doors lead to the oversized screened lanai with a private saltwater pool featuring color-changing LED lighting, a brand-new variable-speed pump, and an inviting spillover spa—all framed by peaceful preserve views with no rear neighbors. Premium upgrades elevate daily living:, a whole-house water filtration system, instant hot water throughout the home, built-in accordion hurricane shutters, and a garage already wired for electric vehicle charging. The luxurious owner's retreat includes dual walk-in closets and a spa-inspired en-suite bath with separate vanities, granite counters, a deep soaking tub, and a frameless glass shower. Gran Paradiso's resort-style amenities—massive lagoon pool, clubhouse, fitness center, tennis, pickleball, and playground—are just steps away, with historic Venice Island, gulf beaches, and the vibrant new Wellen Park district only minutes from your door. Entertainment, dining, shopping, airports, beaches, culture, and social activities at your fingertips...this is thoughtful Florida living at its absolute best!
Location
State FL
County Sarasota
Community Gran Paradiso
Area 34293 - Venice
Zoning V
Rooms
Other Rooms Inside Utility
Interior
Interior Features Ceiling Fans(s), Crown Molding, High Ceilings, In Wall Pest System, Living Room/Dining Room Combo, Open Floorplan, Thermostat, Walk-In Closet(s)
Heating Electric
Cooling Central Air
Flooring Tile
Furnishings Unfurnished
Fireplace false
Appliance Dishwasher, Disposal, Dryer, Electric Water Heater, Microwave, Range, Refrigerator, Washer
Laundry Corridor Access, Inside
Exterior
Exterior Feature Hurricane Shutters, Rain Gutters, Sidewalk, Sliding Doors
Garage Spaces 2.0
Pool Heated, In Ground, Lighting, Salt Water
Community Features Street Lights
Utilities Available Cable Connected, Electricity Connected, Fiber Optics, Public, Sewer Connected, Underground Utilities, Water Connected
Amenities Available Cable TV, Clubhouse, Fence Restrictions, Fitness Center, Gated, Pickleball Court(s), Playground, Pool, Recreation Facilities, Sauna, Spa/Hot Tub, Tennis Court(s), Vehicle Restrictions
View Trees/Woods
Roof Type Tile
Porch Covered, Rear Porch, Screened
Attached Garage true
Garage true
Private Pool Yes
Building
Lot Description Sidewalk, Paved
Entry Level One
Foundation Slab
Lot Size Range 0 to less than 1/4
Sewer Public Sewer
Water Public
Architectural Style Mediterranean
Structure Type Block
New Construction false
Construction Status Completed
Others
Pets Allowed Breed Restrictions, Cats OK, Dogs OK, Number Limit, Yes
HOA Fee Include Cable TV,Common Area Taxes,Pool,Internet,Maintenance Grounds,Management,Recreational Facilities
Senior Community No
Ownership Fee Simple
Monthly Total Fees $329
Acceptable Financing Cash, Conventional, FHA, VA Loan
Membership Fee Required Required
Listing Terms Cash, Conventional, FHA, VA Loan
Num of Pet 2
Special Listing Condition None
Virtual Tour https://my.matterport.com/show/?m=KgD4af9S9ah








