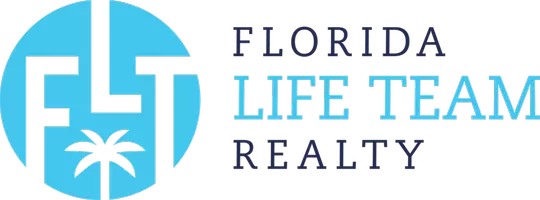
Chandler South
Florida Life Team Realty + NextHome Mountain Realty
hello@fltrealty.com +1(941) 303-95752 Beds
2 Baths
1,448 SqFt
2 Beds
2 Baths
1,448 SqFt
Key Details
Property Type Single Family Home
Sub Type Villa
Listing Status Active
Purchase Type For Sale
Square Footage 1,448 sqft
Price per Sqft $227
Subdivision Lakeside Plantation Rep 01
MLS Listing ID N6141505
Bedrooms 2
Full Baths 2
HOA Fees $1,200/qua
HOA Y/N Yes
Annual Recurring Fee 4800.0
Year Built 2006
Annual Tax Amount $4,595
Lot Size 4,356 Sqft
Acres 0.1
Property Sub-Type Villa
Source Stellar MLS
Property Description
Inside, you will appreciate the many updates, including newer appliances, a roof replaced in 2021, and a hot water tank installed in 2021. The kitchen offers under cabinet lighting, a refrigerator replaced in 2021, and a stove upgraded in 2025. A new washer and dryer were added in 2021. New luxury vinyl flooring enhances the office and bedroom areas, giving the home a fresh and modern feel. The bathrooms include elevated toilets for added comfort and convenience.
Additional features include hurricane shutters, new downspouts added when the roof was replaced, and a new air conditioning system installed in 2024. The garage provides excellent storage with built in shelving, and the beautifully landscaped yard adds appealing curb presence.
Lakeside Plantation offers a resort style lifestyle with amenities that include 13 lakes, a six thousand square foot clubhouse with WiFi, a heated pool and spa, tennis, pickleball, and bocce courts, a fitness center, playground, walking trails, and a full calendar of social activities.
This highly desirable community is close to hospitals, grocery stores, restaurants, shopping, and I-75. This carriage villa home provides low maintenance living with scenic lake views and a comfortable layout ideal for year-round or seasonal Florida living.
Location
State FL
County Sarasota
Community Lakeside Plantation Rep 01
Area 34289 - North Port
Zoning PCDN
Interior
Interior Features Built-in Features, Ceiling Fans(s), High Ceilings, Kitchen/Family Room Combo, Living Room/Dining Room Combo, Open Floorplan, Primary Bedroom Main Floor, Solid Surface Counters, Solid Wood Cabinets, Walk-In Closet(s), Window Treatments
Heating Central, Electric
Cooling Central Air
Flooring Luxury Vinyl, Tile
Furnishings Negotiable
Fireplace false
Appliance Dishwasher, Disposal, Dryer, Electric Water Heater, Microwave, Range, Refrigerator, Washer
Laundry Inside
Exterior
Exterior Feature Hurricane Shutters, Lighting, Sliding Doors
Garage Spaces 2.0
Community Features Association Recreation - Owned, Clubhouse, Deed Restrictions, Fitness Center, Golf Carts OK, Irrigation-Reclaimed Water, Playground, Pool, Tennis Court(s), Street Lights
Utilities Available BB/HS Internet Available, Cable Connected, Electricity Connected, Fiber Optics, Phone Available, Public, Sewer Connected, Sprinkler Meter, Underground Utilities, Water Connected
Amenities Available Clubhouse, Fitness Center, Park, Pickleball Court(s), Playground, Pool, Racquetball, Recreation Facilities, Tennis Court(s)
View Water
Roof Type Shingle
Porch Covered
Attached Garage true
Garage true
Private Pool No
Building
Lot Description City Limits, Landscaped, Level, Paved
Story 1
Entry Level One
Foundation Slab
Lot Size Range 0 to less than 1/4
Sewer Public Sewer
Water Public
Architectural Style Florida
Structure Type Block
New Construction false
Schools
Elementary Schools Toledo Blade Elementary
Middle Schools Woodland Middle School
High Schools North Port High
Others
Pets Allowed Yes
HOA Fee Include Pool,Escrow Reserves Fund,Maintenance Structure,Maintenance Grounds,Maintenance,Management,Pest Control,Recreational Facilities
Senior Community No
Ownership Fee Simple
Monthly Total Fees $400
Acceptable Financing Cash, Conventional, FHA, VA Loan
Membership Fee Required Required
Listing Terms Cash, Conventional, FHA, VA Loan
Special Listing Condition None
Virtual Tour https://player.vimeo.com/video/1135723938?badge=0&autopause=0&player_id=0&app_id=58479








