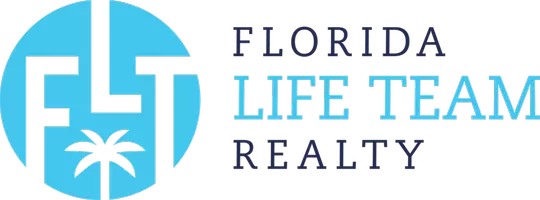
4 Beds
3 Baths
2,405 SqFt
4 Beds
3 Baths
2,405 SqFt
Key Details
Property Type Single Family Home
Sub Type Single Family Residence
Listing Status Active
Purchase Type For Sale
Square Footage 2,405 sqft
Price per Sqft $372
Subdivision River Wilderness Ph Iii Sp D-2
MLS Listing ID A4664860
Bedrooms 4
Full Baths 3
HOA Fees $2,336/ann
HOA Y/N Yes
Annual Recurring Fee 2336.0
Year Built 2005
Annual Tax Amount $6,181
Lot Size 0.340 Acres
Acres 0.34
Property Sub-Type Single Family Residence
Source Stellar MLS
Property Description
Welcome to this spectacular 4-bedroom, 3-bath home in the highly coveted River Wilderness Golf & Boat Club community, where luxury living meets a serene, private setting. Every detail of this 2,405 sq. ft. residence has been meticulously curated to deliver comfort, style, and an elevated Florida lifestyle. From the moment you step inside, your eyes are immediately drawn to the breathtaking pond views and the expansive lanai — a perfect extension of the home's living space. This outdoor oasis has been extensively refreshed to create a true retreat. The saltwater pool and spa have been resurfaced and retiled, complemented by a new pool pump, resealed lanai pavers, and a stunning three-tier fountain with dramatic fire features. Whether you're hosting friends or enjoying a quiet evening, the ambiance is unforgettable. The entire lanai is enclosed with a No-See-Um Super Screen with nylotech screws for lasting durability, ensuring year-round enjoyment free from pests.
The curb appeal is equally impressive. The landscaping has been reimagined with a Wi-Fi-controlled drip irrigation system (2025) for efficiency and vibrant plantings. At night, the home shines with brand-new (2025) professional landscape lighting by American Lightscapes, beautifully illuminating the grounds and showcasing the property's architectural details.
Inside, the heart of the home is the fully transformed kitchen (2024). A wall was removed to open the space and create an airy, inviting flow. The kitchen features luxury vinyl plank flooring, gleaming quartz countertops, custom cabinetry with upgraded hardware, designer backsplash, stylish pendant lighting, and top-of-the-line appliances including a GE Café 36" induction cooktop and double oven (Bosch 30” oven and microwave combo) — a dream setup for any home chef.
Throughout the home, rich architectural trim work, custom closet systems, and designer fixtures reflect a thoughtful attention to detail. The split-bedroom floor plan provides privacy, with a spacious primary suite offering pond views, walk-in closet, and a luxurious en suite bath with dual vanities and walk-in shower. On the other side of the home you have 3 bedrooms and 2 baths including a bedroom with en suite bath with direct access to the lanai (perfect for pool bath). Home has a 2 car garage with additional golf cart access door.
Living in River Wilderness means more than just a beautiful home — it's a lifestyle. Residents enjoy a private community boat ramp with access to the Manatee River, perfect for fishing, cruising, or a sunset ride. Optional membership at The Club at River Wilderness offers golf, a clubhouse with restaurant, fitness center, tennis, pickleball, and a resort-style pool.
River Wilderness is Ideally Situated! Perfectly positioned between St. Petersburg and Sarasota, you'll enjoy convenient access to two major airports (just 45 minutes away) and multiple hospitals both north and south. Close by Fort Hamer Park offers a public boat ramp, fishing pier, and picnic pavilion along the scenic Manatee River. Enjoy direct boating access to the Manatee River, which leads to some of Florida's most renowned, world-class beaches — all with NO CDD fees! Quick access to Lakewood Ranch's upscale shopping, dining, and entertainment, while the rapidly growing Parrish area offers new restaurants and retail options nearby.
Location
State FL
County Manatee
Community River Wilderness Ph Iii Sp D-2
Area 34219 - Parrish
Zoning PDR/NCO
Rooms
Other Rooms Attic, Breakfast Room Separate, Family Room, Formal Dining Room Separate, Formal Living Room Separate, Inside Utility
Interior
Interior Features Built-in Features, Ceiling Fans(s), Crown Molding, Eat-in Kitchen, High Ceilings, Kitchen/Family Room Combo, Living Room/Dining Room Combo, Primary Bedroom Main Floor, Solid Wood Cabinets, Split Bedroom, Stone Counters, Walk-In Closet(s)
Heating Electric
Cooling Central Air
Flooring Tile, Wood
Fireplace false
Appliance Built-In Oven, Cooktop, Dishwasher, Dryer, Microwave, Refrigerator, Washer
Laundry Electric Dryer Hookup, Laundry Room
Exterior
Exterior Feature Hurricane Shutters, Lighting, Private Mailbox, Rain Gutters, Sliding Doors
Garage Spaces 2.0
Pool Gunite, Heated, In Ground, Outside Bath Access, Salt Water, Screen Enclosure, Tile
Community Features Fitness Center, Gated Community - Guard, Golf Carts OK, Golf, No Truck/RV/Motorcycle Parking, Playground, Pool, Restaurant, Sidewalks, Tennis Court(s), Street Lights
Utilities Available Cable Connected, Electricity Connected, Public, Sewer Connected, Sprinkler Meter, Underground Utilities, Water Connected
Amenities Available Fence Restrictions, Gated, Playground
Waterfront Description Pond
View Y/N Yes
Water Access Yes
Water Access Desc River
View Garden, Pool, Trees/Woods, Water
Roof Type Concrete,Tile
Attached Garage false
Garage true
Private Pool Yes
Building
Lot Description Near Marina, Paved, Private
Story 1
Entry Level One
Foundation Slab
Lot Size Range 1/4 to less than 1/2
Sewer Public Sewer
Water Public
Structure Type Block
New Construction false
Schools
Elementary Schools Annie Lucy Williams Elementary
Middle Schools Buffalo Creek Middle
High Schools Parrish Community High
Others
Pets Allowed Cats OK, Dogs OK, Yes
HOA Fee Include Guard - 24 Hour,Common Area Taxes,Escrow Reserves Fund,Insurance,Management,Private Road
Senior Community No
Ownership Fee Simple
Monthly Total Fees $194
Acceptable Financing Cash, Conventional, FHA, VA Loan
Membership Fee Required Required
Listing Terms Cash, Conventional, FHA, VA Loan
Special Listing Condition None
Virtual Tour https://www.propertypanorama.com/instaview/stellar/A4664860








