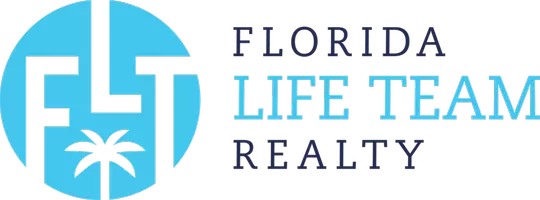
3 Beds
2 Baths
2,144 SqFt
3 Beds
2 Baths
2,144 SqFt
Key Details
Property Type Single Family Home
Sub Type Single Family Residence
Listing Status Active
Purchase Type For Sale
Square Footage 2,144 sqft
Price per Sqft $195
Subdivision Harrison Ranch Ph Ii-B
MLS Listing ID A4664468
Bedrooms 3
Full Baths 2
Construction Status Completed
HOA Fees $125/ann
HOA Y/N Yes
Annual Recurring Fee 125.0
Year Built 2014
Annual Tax Amount $5,774
Lot Size 7,405 Sqft
Acres 0.17
Lot Dimensions 32x121x69x121
Property Sub-Type Single Family Residence
Source Stellar MLS
Property Description
The interior layout includes a recently refreshed split floor plan (painted 2023), two spacious guest bedrooms with shared bath, a versatile den/office (suitable as a potential fourth bedroom), and a primary suite with an upgraded master bathroom (2024). The main living area is designed for flexibility and comfort, featuring an open-concept kitchen, dining, and living space. The kitchen is equipped with a large island, granite countertops, decorative backsplash, stainless steel appliances, and enhanced cabinetry. The living area offers an electric fireplace set against custom shiplap and provides access via a large slider to the covered lanai, open patio, and a fenced yard with water views.
Additional features include a built-in 'mud' area adjoining the indoor laundry and custom shelving in the garage. Community amenities comprise over five miles of walking trails, swimming pool, tennis courts, basketball and pickleball courts, park, playground, fitness center, clubhouse, and reclaimed water irrigation. Conveniently situated near acclaimed schools, dining, and shopping venues, this property delivers an optimal blend of comfort, accessibility, and quality living. Schedule your showing today!
Location
State FL
County Manatee
Community Harrison Ranch Ph Ii-B
Area 34219 - Parrish
Zoning PDMU
Direction E
Rooms
Other Rooms Den/Library/Office, Inside Utility
Interior
Interior Features Ceiling Fans(s), Eat-in Kitchen, High Ceilings, Kitchen/Family Room Combo, Living Room/Dining Room Combo, Open Floorplan, Primary Bedroom Main Floor, Split Bedroom, Thermostat, Walk-In Closet(s), Window Treatments
Heating Central, Electric
Cooling Central Air
Flooring Ceramic Tile, Laminate
Fireplaces Type Electric, Living Room
Furnishings Unfurnished
Fireplace true
Appliance Dishwasher, Disposal, Electric Water Heater, Microwave, Range, Refrigerator
Laundry Inside, Laundry Room
Exterior
Exterior Feature Hurricane Shutters, Private Mailbox, Rain Gutters, Sidewalk, Sliding Doors, Sprinkler Metered
Garage Spaces 2.0
Fence Fenced
Community Features Association Recreation - Owned, Clubhouse, Deed Restrictions, Fitness Center, Irrigation-Reclaimed Water, Park, Playground, Pool, Sidewalks, Tennis Court(s), Street Lights
Utilities Available BB/HS Internet Available, Cable Available, Cable Connected, Electricity Available, Electricity Connected, Fiber Optics, Fire Hydrant, Phone Available, Public, Sewer Available, Sewer Connected, Sprinkler Meter, Sprinkler Recycled, Underground Utilities, Water Available, Water Connected
Waterfront Description Pond
View Y/N Yes
Roof Type Shingle
Porch Covered, Front Porch, Patio, Porch, Rear Porch, Screened
Attached Garage true
Garage true
Private Pool No
Building
Lot Description Sidewalk, Paved
Story 1
Entry Level One
Foundation Slab
Lot Size Range 0 to less than 1/4
Builder Name Pulte Homes
Sewer Public Sewer
Water Public
Architectural Style Contemporary, Florida
Structure Type Block,Brick,Stucco
New Construction false
Construction Status Completed
Schools
Elementary Schools Barbara A. Harvey Elementary
Middle Schools Buffalo Creek Middle
High Schools Parrish Community High
Others
Pets Allowed Cats OK, Dogs OK
HOA Fee Include Common Area Taxes,Pool,Management,Recreational Facilities
Senior Community No
Ownership Fee Simple
Monthly Total Fees $10
Acceptable Financing Cash, Conventional, FHA, VA Loan
Membership Fee Required Required
Listing Terms Cash, Conventional, FHA, VA Loan
Special Listing Condition None
Virtual Tour https://www.propertypanorama.com/instaview/stellar/A4664468








