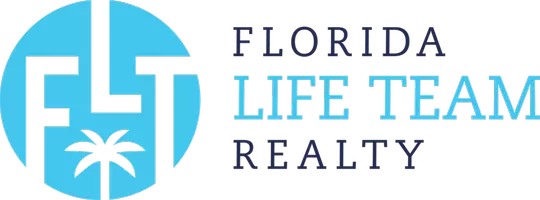4 Beds
4 Baths
2,850 SqFt
4 Beds
4 Baths
2,850 SqFt
Key Details
Property Type Single Family Home
Sub Type Single Family Residence
Listing Status Active
Purchase Type For Sale
Square Footage 2,850 sqft
Price per Sqft $301
Subdivision Palmera At Wellen Park
MLS Listing ID TB8421361
Bedrooms 4
Full Baths 3
Half Baths 1
Construction Status Under Construction
HOA Fees $341/mo
HOA Y/N Yes
Annual Recurring Fee 4092.0
Year Built 2025
Annual Tax Amount $11,981
Lot Size 10,018 Sqft
Acres 0.23
Property Sub-Type Single Family Residence
Source Stellar MLS
Property Description
Flooded with natural light from numerous hurricane impact windows, the interior feels bright and airy throughout. At the heart of the home, you'll find a massive kitchen with an oversized island, an abundance of cabinetry, and a unique coffee and wine bar nook that adds a touch of charm and convenience. The open-concept living room flows seamlessly to the extended lanai through sliding glass doors, providing stunning water views and an ideal setting for outdoor relaxation or entertaining. The extra-large owner's suite offers a true retreat with a spacious layout and an impressively sized walk-in closet.
This home also includes lawn and irrigation maintenance, along with a TV and high-speed WiFi package, so you can enjoy low-maintenance living from day one. Community amenities are resort-caliber, featuring a sparkling pool, a state-of-the-art fitness center, pickleball courts, a golf simulator, and a full-time lifestyle director to help you make the most of every day.
Located just 15 minutes from the beach, this home is your opportunity to embrace the best of Florida living in a vibrant, active community.
Location
State FL
County Sarasota
Community Palmera At Wellen Park
Area 34293 - Venice
Rooms
Other Rooms Den/Library/Office
Interior
Interior Features In Wall Pest System
Heating Electric, Heat Pump, Natural Gas
Cooling Central Air
Flooring Carpet, Laminate, Tile
Fireplace false
Appliance Cooktop, Dishwasher, Microwave, Range Hood, Refrigerator, Tankless Water Heater
Laundry Electric Dryer Hookup, Gas Dryer Hookup, Laundry Room, Washer Hookup
Exterior
Garage Spaces 3.0
Pool Screen Enclosure
Community Features Association Recreation - Owned, Clubhouse, Community Mailbox, Fitness Center, Gated Community - Guard, Park, Playground, Pool, Restaurant, Sidewalks
Utilities Available Cable Connected, Electricity Connected, Fiber Optics, Natural Gas Connected, Public, Sewer Connected, Water Connected
Amenities Available Clubhouse, Fitness Center, Maintenance, Pickleball Court(s), Playground, Pool, Recreation Facilities, Trail(s)
Roof Type Tile
Porch Covered, Patio, Porch, Rear Porch
Attached Garage true
Garage true
Private Pool No
Building
Entry Level One
Foundation Slab
Lot Size Range 0 to less than 1/4
Builder Name David Weekley Homes
Sewer Public Sewer
Water Public
Structure Type Block
New Construction true
Construction Status Under Construction
Schools
Elementary Schools Taylor Ranch Elementary
Middle Schools Venice Area Middle
High Schools Venice Senior High
Others
Pets Allowed Yes
HOA Fee Include Cable TV,Pool,Internet,Recreational Facilities
Senior Community No
Ownership Fee Simple
Monthly Total Fees $341
Acceptable Financing Cash, Conventional, VA Loan
Membership Fee Required Required
Listing Terms Cash, Conventional, VA Loan
Num of Pet 3
Special Listing Condition None







