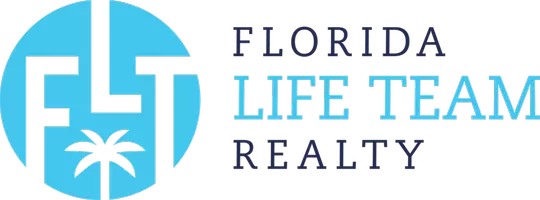4 Beds
3 Baths
2,747 SqFt
4 Beds
3 Baths
2,747 SqFt
Key Details
Property Type Single Family Home
Sub Type Single Family Residence
Listing Status Active
Purchase Type For Sale
Square Footage 2,747 sqft
Price per Sqft $327
Subdivision South Gate
MLS Listing ID A4662815
Bedrooms 4
Full Baths 3
HOA Y/N No
Year Built 1972
Annual Tax Amount $8,730
Lot Size 0.380 Acres
Acres 0.38
Property Sub-Type Single Family Residence
Source Stellar MLS
Property Description
From the moment you enter, you're greeted by arched doorways, graceful French doors, and terracotta floors with decorative inlays that set a rich, authentic tone. Natural light fills the home, highlighting its flowing design—perfect for both intimate dinners and grand gatherings.
The gourmet kitchen combines rustic warmth with modern updates, featuring a massive island, custom cabinetry, walk-in pantry, Italian oven, new dishwasher, granite counters, and stainless steel appliances. Shiplap ceilings and French doors open seamlessly to the lanai, bringing the outdoors in. The spacious primary retreat feels like a private sanctuary, with double French doors opening directly to the pool, dual walk-in closets, and a spa-like bath complete with dual vanities, a soaking tub, and an elegant arched-entry shower. Additional Bedrooms & Flex Space: Bedrooms 2 & 3: Generously sized with a shared updated bath. Bedroom 4: Offers its own ensuite and walk-in closet. Den/5th Bedroom: Ideal as a guest suite, home office, or cozy lounge. A Rare Spanish-Inspired Treasure in the Heart of Sarasota! ??
With its Mediterranean architecture, authentic design details, and resort-style outdoor living, this Southgate residence offers the perfect blend of timeless charm and modern luxury.
Location
State FL
County Sarasota
Community South Gate
Area 34239 - Sarasota/Pinecraft
Zoning RSF1
Interior
Interior Features Ceiling Fans(s), Eat-in Kitchen, Living Room/Dining Room Combo, Open Floorplan, Primary Bedroom Main Floor, Solid Surface Counters, Split Bedroom, Thermostat, Walk-In Closet(s)
Heating Central, Electric
Cooling Central Air
Flooring Tile, Vinyl
Fireplaces Type Decorative, Family Room, Masonry
Fireplace true
Appliance Dishwasher, Disposal, Microwave, Range Hood
Laundry Laundry Room
Exterior
Exterior Feature French Doors, Private Mailbox, Rain Gutters, Sliding Doors
Parking Features Driveway
Garage Spaces 2.0
Fence Chain Link, Fenced, Wood
Pool Gunite, Heated, In Ground, Lighting, Salt Water
Community Features Pool
Utilities Available BB/HS Internet Available, Cable Connected, Electricity Connected
Waterfront Description Creek
View Y/N Yes
Water Access Yes
Water Access Desc Creek
View Water
Roof Type Concrete,Tile
Porch Deck, Front Porch, Patio, Porch, Rear Porch
Attached Garage true
Garage true
Private Pool Yes
Building
Lot Description Cleared, Cul-De-Sac, Irregular Lot, Landscaped, Level, Oversized Lot, Street Dead-End, Paved
Entry Level One
Foundation Slab
Lot Size Range 1/4 to less than 1/2
Sewer Septic Tank
Water Public
Architectural Style Florida, Ranch
Structure Type Block
New Construction false
Schools
Elementary Schools Southside Elementary
Middle Schools Brookside Middle
High Schools Sarasota High
Others
Pets Allowed Yes
Senior Community No
Ownership Fee Simple
Acceptable Financing Cash, Conventional, VA Loan
Membership Fee Required Optional
Listing Terms Cash, Conventional, VA Loan
Special Listing Condition None
Virtual Tour https://www.zillow.com/view-imx/ddc84c29-062d-4e93-9478-aefedf4df07e?setAttribution=mls&wl=true&initialViewType=pano&utm_source=dashboard







