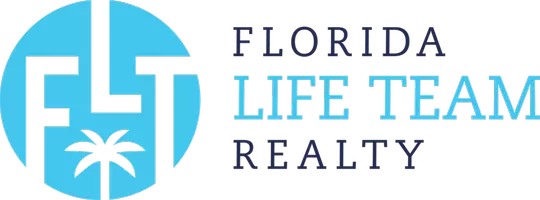3 Beds
3 Baths
1,970 SqFt
3 Beds
3 Baths
1,970 SqFt
Key Details
Property Type Single Family Home
Sub Type Single Family Residence
Listing Status Active
Purchase Type For Sale
Square Footage 1,970 sqft
Price per Sqft $456
MLS Listing ID 257061
Style Mountain,Ranch
Bedrooms 3
Full Baths 3
HOA Y/N No
Abv Grd Liv Area 1,970
Year Built 2011
Annual Tax Amount $1,569
Lot Size 17.420 Acres
Acres 17.42
Property Sub-Type Single Family Residence
Property Description
Outside, life flows with the seasons. You'll find a 100'x100' garden plot currently planted with green manure crops to enrich the soil, a chicken coop with a chicken moat surrounding the garden, an orchard with established fruit-bearing trees, and a greenhouse perfect for seed starting. The land has been fully fenced with a gated entrance, and a surveillance system with nine cameras is already in place.
Multiple barns and outbuildings offer excellent flexibility, along with large, gently laying pastures ideal for rotational grazing, livestock, or horses. There's also an RV hookup area with water, power, septic, and internet, plus multiple potential build sites for future expansion. The creek flows along the western perimeter, southern exposure brings abundant sunshine, and there's ample flat acreage—rare for the High Country—to expand your vision.
All of this, just minutes from Boone, makes it easy to balance the privacy of your own mountain homestead with access to a thriving community. Bring your animals, your seeds, and your dreams—this farm is truly turnkey.
Location
State NC
County Watauga
Community Gated, Long Term Rental Allowed, Short Term Rental Allowed
Area 3-Elk, Stoney Fork (Jobs Cabin, Elk, Wilkes)
Interior
Interior Features Attic, Carbon Monoxide Detector, Vaulted Ceiling(s)
Heating Electric, Fireplace(s), Heat Pump
Cooling Electric, Heat Pump, 1 Unit
Fireplaces Number 1
Fireplaces Type One, Stone, Wood Burning
Fireplace Yes
Appliance Dryer, Dishwasher, Electric Water Heater, Gas Range, Refrigerator, Washer
Laundry Main Level
Exterior
Exterior Feature Fire Pit, Horse Facilities, Out Building(s), Storage, Gravel Driveway
Parking Features Driveway, Gravel, No Garage, Private
Fence Full, Perimeter
Community Features Gated, Long Term Rental Allowed, Short Term Rental Allowed
Utilities Available Cable Available, High Speed Internet Available
Waterfront Description Creek,Stream
View Y/N Yes
Water Access Desc Spring
View Pasture, Trees/Woods, Southern Exposure
Roof Type Metal
Porch Covered, Patio, Stone
Building
Story 1
Entry Level One
Foundation Slab
Sewer Septic Permit 3 Bedroom
Water Spring
Architectural Style Mountain, Ranch
Level or Stories One
Additional Building Barn(s), Outbuilding, Shed(s)
Schools
Elementary Schools Parkway
High Schools Watauga
Others
Tax ID 2869-77-1166-000
Security Features Security System,Closed Circuit Camera(s)
Acceptable Financing Cash, Conventional, FHA, New Loan, USDA Loan, VA Loan
Listing Terms Cash, Conventional, FHA, New Loan, USDA Loan, VA Loan







