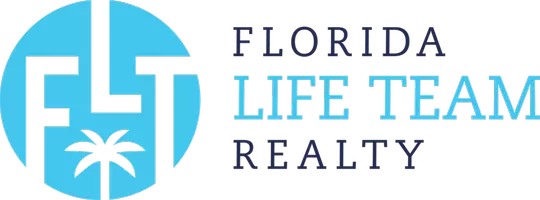Chandler South
Florida Life Team Realty + NextHome Mountain Realty
hello@fltrealty.com +1(941) 303-95753 Beds
2 Baths
1,743 SqFt
3 Beds
2 Baths
1,743 SqFt
Key Details
Property Type Single Family Home
Sub Type Single Family Residence
Listing Status Active
Purchase Type For Sale
Square Footage 1,743 sqft
Price per Sqft $205
Subdivision Deer Hollow
MLS Listing ID A4657349
Bedrooms 3
Full Baths 2
Construction Status Completed
HOA Fees $534/ann
HOA Y/N Yes
Annual Recurring Fee 534.0
Year Built 1988
Annual Tax Amount $1,572
Lot Size 6,969 Sqft
Acres 0.16
Property Sub-Type Single Family Residence
Source Stellar MLS
Property Description
Welcome to this lovingly maintained 3-bedroom, 2-bath single-family home nestled on a desirable corner lot in the sought-after Deer Hollow community. Featuring a spacious 2-car garage, large screened in entry way, air-conditioned enclosed air-conditioned lanai, this home offers comfort, functionality, and Florida charm.
Inside, you'll find a thoughtfully designed split-bedroom floor plan, ideal for privacy and family living. The enclosed lanai provides a peaceful retreat perfect for relaxing, entertaining, or enjoying your morning coffee year-round.
Situated in a perfect central Sarasota location, this home is just minutes from I-75, top-rated shopping at the UTC Mall as the area's wide selection of amazing restaurants, beautiful Gulf Coast beaches, golf and tennis, and the scenic Nathan Benderson Park & Rowing Center. You're also conveniently close to the brand-new Mote Marine Aquarium, a highlight of the area's expanding cultural and educational attractions.
Whether you're a first-time buyer, a growing family, or looking for a winter getaway, this move-in ready home offers location, lifestyle, and value.
Don't miss your chance to own a piece of paradise—schedule your showing today!
Location
State FL
County Sarasota
Community Deer Hollow
Area 34235 - Sarasota
Zoning RSF2
Interior
Interior Features L Dining, Split Bedroom, Thermostat, Walk-In Closet(s), Window Treatments
Heating Central
Cooling Central Air
Flooring Ceramic Tile
Furnishings Negotiable
Fireplace false
Appliance Dishwasher, Disposal, Range, Refrigerator
Laundry In Garage
Exterior
Exterior Feature Private Mailbox, Rain Gutters, Sliding Doors
Garage Spaces 2.0
Community Features Deed Restrictions, Playground
Utilities Available BB/HS Internet Available, Electricity Connected, Fire Hydrant, Public, Sewer Connected, Underground Utilities, Water Connected
Amenities Available Park, Playground
View Garden, Park/Greenbelt, Trees/Woods
Roof Type Shingle
Porch Enclosed, Front Porch, Screened
Attached Garage true
Garage true
Private Pool No
Building
Story 1
Entry Level One
Foundation Slab
Lot Size Range 0 to less than 1/4
Sewer Public Sewer
Water Public
Architectural Style Contemporary
Structure Type Block
New Construction false
Construction Status Completed
Schools
Elementary Schools Emma E. Booker Elementary
Middle Schools Mcintosh Middle
High Schools Booker High
Others
Pets Allowed Cats OK, Dogs OK
HOA Fee Include Common Area Taxes
Senior Community No
Ownership Fee Simple
Monthly Total Fees $44
Acceptable Financing Cash, Conventional
Membership Fee Required Required
Listing Terms Cash, Conventional
Special Listing Condition None
Virtual Tour https://www.propertypanorama.com/instaview/stellar/A4657349







