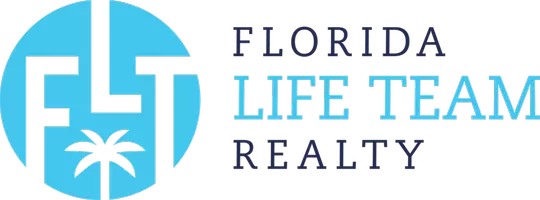Chandler South
Florida Life Team Realty + NextHome Mountain Realty
hello@fltrealty.com +1(941) 303-95752 Beds
2 Baths
1,342 SqFt
2 Beds
2 Baths
1,342 SqFt
Key Details
Property Type Single Family Home
Sub Type Single Family Residence
Listing Status Active
Purchase Type For Sale
Square Footage 1,342 sqft
Price per Sqft $242
Subdivision Weybourne Lndg Ph 1C
MLS Listing ID OM704568
Bedrooms 2
Full Baths 2
Construction Status Completed
HOA Fees $218/mo
HOA Y/N Yes
Annual Recurring Fee 2625.0
Year Built 2023
Annual Tax Amount $4,056
Lot Size 6,534 Sqft
Acres 0.15
Lot Dimensions 49x130
Property Sub-Type Single Family Residence
Source Stellar MLS
Property Description
The primary suite includes a generous walk-in closet and an en suite bath with dual sinks and a tiled walk-in shower. Step outside to a large screened birdcage with pavers—an ideal spot to relax or entertain in comfort and privacy. Additional upgrades include a water softener, ceiling fans, inside laundry room, and a 2-car garage with attic access.
Located in Weybourne Landing, residents enjoy a private clubhouse, fitness center, and pool. With the optional Gateway of Services pass, homeowners can also access all of On Top of the World's world-class amenities, including indoor and outdoor pools, golf (fee-based), fitness centers, pickleball, tennis, walking trails, social clubs, and more. Golf cart access makes it easy to reach nearby shopping, dining, and medical services.
An added bonus—the house next door is also available, offering a rare opportunity for family or friends to live side by side. Don't miss out—schedule your private tour today!
Location
State FL
County Marion
Community Weybourne Lndg Ph 1C
Area 34481 - Ocala
Zoning PUD
Interior
Interior Features Ceiling Fans(s), Kitchen/Family Room Combo, Living Room/Dining Room Combo, Open Floorplan, Primary Bedroom Main Floor, Smart Home, Solid Wood Cabinets, Stone Counters, Walk-In Closet(s), Window Treatments
Heating Heat Pump
Cooling Central Air
Flooring Luxury Vinyl
Fireplace false
Appliance Dishwasher, Disposal, Dryer, Gas Water Heater, Microwave, Range, Refrigerator, Washer, Water Softener
Laundry Laundry Room
Exterior
Exterior Feature Sliding Doors
Garage Spaces 2.0
Community Features Buyer Approval Required, Clubhouse, Community Mailbox, Deed Restrictions, Dog Park, Fitness Center, Gated Community - No Guard, Golf Carts OK, Golf, Pool, Special Community Restrictions
Utilities Available Electricity Connected, Natural Gas Connected, Sewer Connected, Underground Utilities, Water Connected
Amenities Available Clubhouse, Fence Restrictions, Fitness Center, Gated, Golf Course, Optional Additional Fees, Pickleball Court(s), Pool, Storage
Roof Type Shingle
Porch Covered, Front Porch, Patio, Screened
Attached Garage true
Garage true
Private Pool No
Building
Story 1
Entry Level One
Foundation Slab
Lot Size Range 0 to less than 1/4
Sewer Public Sewer
Water Public
Structure Type Block,Stucco
New Construction false
Construction Status Completed
Others
Pets Allowed Cats OK, Dogs OK
HOA Fee Include Internet,Pool,Private Road,Recreational Facilities,Trash
Senior Community Yes
Ownership Fee Simple
Monthly Total Fees $218
Acceptable Financing Cash, Conventional, VA Loan
Membership Fee Required Required
Listing Terms Cash, Conventional, VA Loan
Special Listing Condition None
Virtual Tour https://www.propertypanorama.com/instaview/stellar/OM704568







