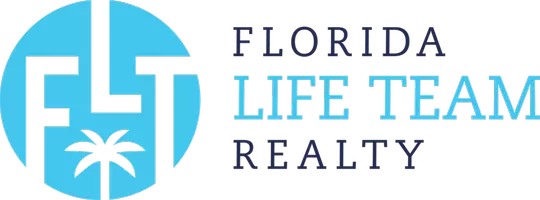3 Beds
2 Baths
1,280 SqFt
3 Beds
2 Baths
1,280 SqFt
Key Details
Property Type Single Family Home
Sub Type Single Family Residence
Listing Status Active
Purchase Type For Sale
Square Footage 1,280 sqft
Price per Sqft $250
Subdivision Craig Sub
MLS Listing ID TB8399868
Bedrooms 3
Full Baths 2
Construction Status Completed
HOA Y/N No
Year Built 1979
Annual Tax Amount $3,749
Lot Size 8,276 Sqft
Acres 0.19
Lot Dimensions 81.2x104
Property Sub-Type Single Family Residence
Source Stellar MLS
Property Description
Step through the front door and be greeted by an abundance of natural light that fills the open-concept layout. Luxury vinyl plank flooring flows seamlessly throughout, complemented by fresh interior paint in soothing tones. The spacious living room sits just off the entryway, offering an airy and inviting atmosphere complete with an updated light fixture that adds a modern touch.
To the right of the living space, you'll find the Primary Suite—your personal retreat—featuring a generous closet and stylish lighting. The en-suite bathroom has been tastefully updated with a sleek quartz-topped vanity, upgraded fixtures, and a clean, modern design.
Bedrooms two and three are conveniently located down the hallway, each offering ample closet space and their own upgraded lighting. The second full bathroom mirrors the home's cohesive design, complete with a quartz countertop vanity and contemporary fixtures.
The heart of this home is the gorgeous, fully updated kitchen—featuring brand-new stainless steel appliances, bright white shaker cabinets, and gleaming quartz countertops. A casual breakfast area is located just off the extended counter, making it a perfect spot to start the day or gather for quick meals.
Just off the kitchen is the dedicated dining area, perfectly positioned with views of your private outdoor space through sliding glass doors. Step outside and imagine endless gatherings on the patio, where there's plenty of room for an outdoor dining set and grill. The expansive backyard offers limitless potential to create the outdoor oasis of your dreams—whether it's a garden, fire pit lounge, or even a future pool.
Additional highlights include a one-car garage with pristine epoxy-coated flooring—ideal for parking, storage, or even a home gym setup.
Located just 10 minutes from downtown Bradenton and surrounded by local shops, restaurants, and everyday conveniences, this home also provides easy access to I-275—only 14 minutes away—making it a commuter's dream. Whether you're seeking a primary residence or a vacation-style retreat, this meticulously updated property is ready to impress. For a virtual tour, click the provided link and experience the beauty of the exceptional home.
Location
State FL
County Manatee
Community Craig Sub
Area 34208 - Bradenton/Braden River
Zoning R1B
Direction E
Interior
Interior Features Ceiling Fans(s), Eat-in Kitchen, Open Floorplan, Stone Counters, Thermostat
Heating Central
Cooling Central Air
Flooring Luxury Vinyl
Fireplace false
Appliance Dishwasher, Disposal, Electric Water Heater, Microwave, Range, Refrigerator
Laundry In Garage
Exterior
Exterior Feature Lighting, Sliding Doors
Parking Features Driveway, Garage Door Opener
Garage Spaces 1.0
Utilities Available BB/HS Internet Available, Cable Available, Electricity Connected, Phone Available, Sewer Connected, Water Connected
Roof Type Shingle
Porch Front Porch, Patio
Attached Garage true
Garage true
Private Pool No
Building
Lot Description Flood Insurance Required, FloodZone, City Limits, In County, Landscaped
Story 1
Entry Level One
Foundation Slab
Lot Size Range 0 to less than 1/4
Sewer Public Sewer
Water Public
Structure Type Stucco
New Construction false
Construction Status Completed
Schools
Elementary Schools Manatee Elementary School-Mn
Middle Schools Martha B. King Middle
High Schools Manatee High
Others
Senior Community No
Ownership Fee Simple
Acceptable Financing Cash, Conventional, FHA, VA Loan
Listing Terms Cash, Conventional, FHA, VA Loan
Special Listing Condition None
Virtual Tour https://www.zillow.com/view-imx/c593c028-4335-4757-a277-e46607375ba9?setAttribution=mls&wl=true&initialViewType=pano&utm_source=dashboard







