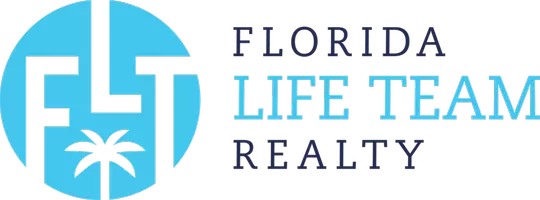3 Beds
2 Baths
1,970 SqFt
3 Beds
2 Baths
1,970 SqFt
Key Details
Property Type Single Family Home
Sub Type Single Family Residence
Listing Status Active
Purchase Type For Sale
Square Footage 1,970 sqft
Price per Sqft $368
Subdivision Four Seasons At Orlando
MLS Listing ID O6316873
Bedrooms 3
Full Baths 2
Construction Status Completed
HOA Fees $418/mo
HOA Y/N Yes
Annual Recurring Fee 5016.0
Year Built 2021
Annual Tax Amount $9,999
Lot Size 6,534 Sqft
Acres 0.15
Lot Dimensions 129x50
Property Sub-Type Single Family Residence
Source Stellar MLS
Property Description
Nestled within Orlando's premier 55+ guard-gated community, Four Seasons at Orlando, this show-stopping residence redefines upscale active 55+ living. Perfectly situated just minutes from Disney and Central Florida's world-class theme parks, shopping, dining, golf, and outdoor recreation, this property combines the best of both serenity and adventure.
Step inside this impeccably designed 2-bedroom, 2-bath + enclosed den home, where luxury meets functionality at every turn. The den, complete with built-in shelving, offers the perfect flex space—ideal as a third bedroom, office, or hobby room. Porcelain wood-look tile flows throughout the open-concept floor plan, complimented by plush carpeting in the bedrooms and designer fixtures throughout.
The expansive gourmet kitchen is a culinary dream, showcasing an oversized island with two-tone cabinetry, sleek stainless steel appliances, built-in oven, and a generous pantry. An elegant tray ceiling graces the spacious living and dining areas, creating an airy, elevated ambiance ideal for entertaining or quiet evenings at home.
But the true wow factor lies just beyond the triple pocket sliding doors—your own private tropical paradise. The custom-designed pool is a masterpiece, featuring a beach entry, natural rock formations, tranquil waterfall, and built-in seating for effortless relaxation. Whether you're hosting summer gatherings or soaking in the Florida sun, the adjacent built-in summer kitchen makes alfresco living a breeze.
Inside, the primary suite offers a serene retreat, complete with a massive walk-in closet and a spa-inspired ensuite bathroom boasting dual vanities, a deep soaking tub, frameless glass shower, and a private water closet. Additional highlights include: a cozy coffee bar with a built-in wine fridge, a full-sized laundry room, separate mudroom with custom cubbies, cabinetry, and shoe storage.
Four Seasons at Orlando isn't just a place to live—it's a vibrant lifestyle. Enjoy resort-style amenities like a luxurious clubhouse, heated community pool, fitness center, tennis and pickleball courts, bocce ball, billiards, ballroom, game room, and an ever-evolving social calendar that lets you be as active or relaxed as you desire.
Don't miss your chance to own this one-of-a-kind home in one of Central Florida's most sought-after 55+ communities. Live where others vacation—and love every moment of it.
Location
State FL
County Osceola
Community Four Seasons At Orlando
Area 34747 - Kissimmee/Celebration
Zoning SFR
Rooms
Other Rooms Den/Library/Office
Interior
Interior Features Built-in Features, Ceiling Fans(s), High Ceilings, Kitchen/Family Room Combo, Living Room/Dining Room Combo, Open Floorplan, Primary Bedroom Main Floor, Solid Surface Counters, Split Bedroom, Stone Counters, Tray Ceiling(s), Walk-In Closet(s)
Heating Central, Electric
Cooling Central Air
Flooring Carpet, Tile
Fireplace false
Appliance Built-In Oven, Cooktop, Dishwasher, Microwave, Range, Wine Refrigerator
Laundry Inside, Laundry Room
Exterior
Exterior Feature Lighting, Outdoor Grill, Outdoor Kitchen, Sidewalk, Sliding Doors
Parking Features Driveway
Garage Spaces 2.0
Pool Gunite, In Ground, Lighting, Screen Enclosure
Community Features Clubhouse, Community Mailbox, Deed Restrictions, Fitness Center, Gated Community - Guard, Golf Carts OK, Park, Pool, Sidewalks, Tennis Court(s), Wheelchair Access
Utilities Available BB/HS Internet Available, Cable Available, Electricity Connected, Sewer Connected, Water Connected
View Golf Course, Pool
Roof Type Shingle
Porch Covered, Rear Porch, Screened
Attached Garage true
Garage true
Private Pool Yes
Building
Story 1
Entry Level One
Foundation Slab
Lot Size Range 0 to less than 1/4
Sewer Public Sewer
Water Public
Structure Type Block,Concrete,Stucco
New Construction false
Construction Status Completed
Schools
Middle Schools Horizon Middle
High Schools Poinciana High School
Others
Pets Allowed Yes
HOA Fee Include Guard - 24 Hour,Pool,Maintenance Grounds,Management,Recreational Facilities
Senior Community Yes
Ownership Fee Simple
Monthly Total Fees $418
Acceptable Financing Cash, Conventional
Membership Fee Required Required
Listing Terms Cash, Conventional
Special Listing Condition None
Virtual Tour https://www.youtube.com/embed/k5X1qfs57ZI







