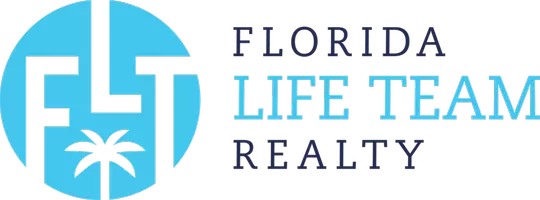Chandler South
Florida Life Team Realty + NextHome Mountain Realty
hello@fltrealty.com +1(941) 303-95753 Beds
2 Baths
1,451 SqFt
3 Beds
2 Baths
1,451 SqFt
Key Details
Property Type Single Family Home
Sub Type Single Family Residence
Listing Status Active
Purchase Type For Sale
Square Footage 1,451 sqft
Price per Sqft $241
Subdivision Belmont South Ph 2F
MLS Listing ID TB8396266
Bedrooms 3
Full Baths 2
HOA Fees $170/ann
HOA Y/N Yes
Annual Recurring Fee 170.0
Year Built 2022
Annual Tax Amount $8,323
Lot Size 4,791 Sqft
Acres 0.11
Lot Dimensions 40x121
Property Sub-Type Single Family Residence
Source Stellar MLS
Property Description
This home is packed with value and upgrades! Enjoy paid-off Tesla solar panels for energy efficiency, along with a paid-off whole-home water filtration system and reverse osmosis, giving you clean, crisp water from every tap. Inside, you'll find tile flooring throughout; that's right, no carpet anywhere! The split-bedroom layout provides privacy, while the open-concept kitchen and living areas are perfect for both relaxing and entertaining.
Low HOA fees make this home even more attractive, and you're just a short drive to Tampa, St. Pete, and Sarasota—all within 30 minutes to an hour. Whether you're commuting or heading out for weekend adventures, the location can't be beat.
Seller is very motivated—don't miss your chance to own this energy-efficient, low-maintenance home with beautiful water views! Schedule your private tour today!
Location
State FL
County Hillsborough
Community Belmont South Ph 2F
Area 33573 - Sun City Center / Ruskin
Zoning PD
Interior
Interior Features Ceiling Fans(s), High Ceilings, Kitchen/Family Room Combo, Open Floorplan, Primary Bedroom Main Floor, Split Bedroom, Stone Counters, Thermostat
Heating Central, Natural Gas
Cooling Central Air
Flooring Ceramic Tile
Fireplace false
Appliance Cooktop, Dishwasher, Dryer, Microwave, Range, Refrigerator, Water Filtration System
Laundry Inside, Laundry Room
Exterior
Exterior Feature Hurricane Shutters
Garage Spaces 2.0
Fence Fenced, Vinyl
Utilities Available BB/HS Internet Available, Electricity Connected, Natural Gas Connected, Public, Sprinkler Meter
View Y/N Yes
Roof Type Shingle
Porch Front Porch, Screened
Attached Garage true
Garage true
Private Pool No
Building
Lot Description In County, Paved
Story 1
Entry Level One
Foundation Slab
Lot Size Range 0 to less than 1/4
Sewer Public Sewer
Water Public
Architectural Style Traditional
Structure Type Block,Stucco
New Construction false
Schools
Elementary Schools Belmont Elementary School
Middle Schools Eisenhower-Hb
High Schools Sumner High School
Others
Pets Allowed Breed Restrictions
Senior Community No
Ownership Fee Simple
Monthly Total Fees $14
Acceptable Financing Cash, Conventional, FHA, VA Loan
Membership Fee Required Required
Listing Terms Cash, Conventional, FHA, VA Loan
Special Listing Condition None
Virtual Tour https://www.propertypanorama.com/instaview/stellar/TB8396266







