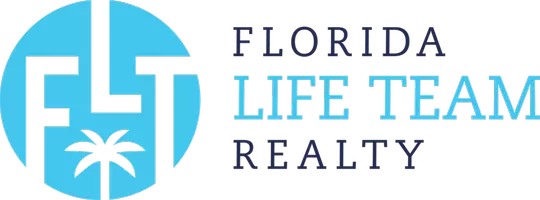3 Beds
2 Baths
1,204 SqFt
3 Beds
2 Baths
1,204 SqFt
Key Details
Property Type Single Family Home
Sub Type Single Family Residence
Listing Status Active
Purchase Type For Sale
Square Footage 1,204 sqft
Price per Sqft $190
Subdivision Golfview Add 01
MLS Listing ID OM703639
Bedrooms 3
Full Baths 2
HOA Y/N No
Year Built 1965
Annual Tax Amount $2,537
Lot Size 0.290 Acres
Acres 0.29
Lot Dimensions 115x110
Property Sub-Type Single Family Residence
Source Stellar MLS
Property Description
quarter acre of property, with NO HOA. So many upgrades…NEW ROOF 5/2025, NEW ELECTRICAL PANEL BEFORE CLOSING
AND ALL NEW WINDOWS. This home has it all! Covered parking for your vehicle under the 200+ sq ft carport complete with an
outside laundry and storage. The large expansive open patio with fire pit is just the place to enjoy gatherings with your family and
friends. Enjoy the 14x14 screen room- it is the perfect place to read a book or just relax. This home boasts a beautifully landscaped
fenced yard complete with mature fruit trees. Sit on the large wrap around deck and enjoy your morning coffee or a
romantic evening watching the sunset. This home has storage galore! There are two storage units for all your tools and toys. Close
to medical facilities, shopping, natural springs and the Marjorie Carr Greenway for biking and hiking. The amenities are close to
home! The Ocala Golf Club and Driving Range and the Fort King Tennis Center is a short walk from the home. Don't miss this
opportunity to enjoy all that Ocala, Marion County has to offer. Call today to schedule your showing!
Location
State FL
County Marion
Community Golfview Add 01
Area 34470 - Ocala
Zoning R1
Rooms
Other Rooms Attic
Interior
Interior Features Ceiling Fans(s), Living Room/Dining Room Combo, Open Floorplan, Solid Wood Cabinets, Thermostat
Heating Central
Cooling Central Air
Flooring Terrazzo
Furnishings Unfurnished
Fireplace false
Appliance Dishwasher, Dryer, Gas Water Heater, Microwave, Range, Refrigerator, Washer
Laundry Electric Dryer Hookup, Laundry Room, Upper Level, Washer Hookup
Exterior
Exterior Feature Lighting, Private Mailbox, Rain Gutters, Sliding Doors, Storage
Parking Features Driveway, Ground Level
Fence Board
Community Features Street Lights
Utilities Available Cable Available, Electricity Connected, Fiber Optics, Natural Gas Connected, Public, Sewer Connected, Water Connected
Roof Type Shingle
Porch Deck, Enclosed, Porch, Rear Porch, Wrap Around
Garage false
Private Pool No
Building
Lot Description Corner Lot, In County, Landscaped
Story 1
Entry Level One
Foundation Slab
Lot Size Range 1/4 to less than 1/2
Sewer Public Sewer
Water Public
Structure Type Block,Concrete
New Construction false
Schools
Elementary Schools Ward-Highlands Elem. School
Middle Schools Fort King Middle School
High Schools Vanguard High School
Others
Senior Community No
Ownership Fee Simple
Acceptable Financing Cash, Conventional, FHA, VA Loan
Listing Terms Cash, Conventional, FHA, VA Loan
Special Listing Condition None
Virtual Tour https://www.propertypanorama.com/instaview/stellar/OM703639







