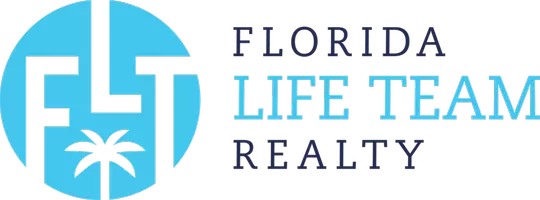7 Beds
8 Baths
8,754 SqFt
7 Beds
8 Baths
8,754 SqFt
Key Details
Property Type Single Family Home
Sub Type Single Family Residence
Listing Status Active
Purchase Type For Sale
Square Footage 8,754 sqft
Price per Sqft $731
MLS Listing ID 255982
Style Mountain
Bedrooms 7
Full Baths 7
Half Baths 1
HOA Y/N No
Abv Grd Liv Area 5,244
Year Built 2008
Annual Tax Amount $9,311
Lot Size 19.810 Acres
Acres 19.81
Property Sub-Type Single Family Residence
Property Description
Upon entry, you're welcomed into a fully air-conditioned and heated sunroom with one of three fireplaces and sweeping views. A deck connects both the great room and sunroom. Three bedrooms are on the main level, including a primary suite with private walk-out patio.
The chef's kitchen is outfitted with Viking appliances and custom cabinetry, flowing into a spacious living area framed by a wall of windows capturing stunning views.
The walk-out lower level, featuring direct lawn access, offers three bedrooms—including a secondary primary suite with a private patio—alongside a spacious living and game area, a second laundry room, and a secured flex space.
Above the three-car garage is a one-bedroom efficiency apartment.
A 792-square-foot loft, not included in total square footage, is currently used as dual office space. All floors in the main house are elevator-accessible.
The guest house at 1723 Shawnee Rd. offers two bedrooms, three full baths, upper and lower living areas, a full kitchen, and a two-car garage. The upstairs deck and walk-out lower level offer more breathtaking views.
A third building serves as a gym with a half bath with heat and AC, and garage below. Near the pond, the barn includes a sunroom, office, and full bath.
A fire pit overlooks the pond and the manicured lawns for ideal outdoor living.
There is a seven-bedroom septic permit for the main house, with appropriate permits for the additional structures. A non-active cemetery is noted on the survey. Discrepancy in square footage: Main house 8,809 tax/8,754 measured; guest house 1,938 tax/2,003 measured. All HVAC units have been replaced within the past four years. New roof over sunroom (June 2025).
Furnished with few exceptions.
Location
State NC
County Watauga
Community Long Term Rental Allowed, Short Term Rental Allowed
Area 5-Watauga, Shawneehaw
Rooms
Basement Full
Interior
Interior Features Wet Bar, Cathedral Ceiling(s), Elevator, Furnished, Vaulted Ceiling(s), Window Treatments
Heating Zoned
Cooling Zoned
Fireplaces Number 3
Fireplaces Type Three
Fireplace Yes
Appliance Built-In Oven, Dryer, Exhaust Fan, Gas Cooktop, Disposal, Gas Water Heater, Microwave, Refrigerator, Washer
Laundry In Basement, Main Level
Exterior
Exterior Feature Elevator, Fence, Fire Pit, Other, Storage, See Remarks
Parking Features Asphalt, Attached, Driveway, Detached, Garage, Other, Oversized, Three or more Spaces, See Remarks
Fence Partial
Community Features Long Term Rental Allowed, Short Term Rental Allowed
Utilities Available High Speed Internet Available
View Y/N Yes
Water Access Desc Private,Well
View Long Range, Mountain(s)
Roof Type Architectural,Shingle
Porch Covered, Multiple, Other, See Remarks, Wrap Around
Building
Story 3
Entry Level Three Or More
Sewer Septic Permit 5 or More Bedroom
Water Private, Well
Architectural Style Mountain
Level or Stories Three Or More
Additional Building Barn(s), Guest House, Living Quarters, Shed(s)
Schools
Elementary Schools Banner Elk
High Schools Watauga
Others
Tax ID 1950-90-8773-000
Security Features Security System,Closed Circuit Camera(s)
Acceptable Financing Cash, New Loan
Listing Terms Cash, New Loan
Virtual Tour https://my.matterport.com/show/?m=k97gvf7pJXg







