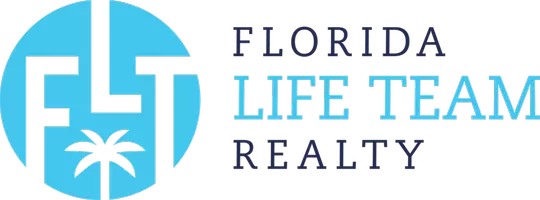3 Beds
4 Baths
2,700 SqFt
3 Beds
4 Baths
2,700 SqFt
Key Details
Property Type Single Family Home
Sub Type Single Family Residence
Listing Status Active
Purchase Type For Sale
Square Footage 2,700 sqft
Price per Sqft $362
Subdivision Laurel Landings Estates
MLS Listing ID A4655053
Bedrooms 3
Full Baths 2
Half Baths 2
Construction Status Completed
HOA Fees $66/mo
HOA Y/N Yes
Annual Recurring Fee 792.0
Year Built 2025
Annual Tax Amount $2,423
Lot Size 0.340 Acres
Acres 0.34
Property Sub-Type Single Family Residence
Source Stellar MLS
Property Description
Inside, soaring ceilings up to 13 feet create an airy, open ambiance, while luxury vinyl flooring and porcelain tile flow seamlessly throughout. The heart of the home is a chef's dream kitchen featuring quartz countertops, an 11-foot waterfall island with additional cabinetry for smart storage, and a gleaming central vacuum system for easy maintenance. Custom LED-lit shelving and a striking stone fireplace add warmth and character to the open-concept living space.
Need a home office or guest room? A flexible "bonus" room offers the perfect opportunity to create a fourth bedroom, a quiet workspace, or even a cozy den. The oversized master suite includes a spa-inspired bathroom with a beautifully tiled, walk-in shower that feels like your own private retreat.
Step outside to your large enclosed patio and fully equipped outdoor kitchen adorned with stainless steel appliances, granite countertops, a hideaway sink, and stone finishes — ideal for entertaining year-round. And when you're ready to cool off or add even more value, there's room to build your dream pool. Located just 3 miles from Nokomis Beach and a few minutes from I-75, this home is perfectly situated for convenience and coastal adventure.
This home is more than a place to live — it's a lifestyle. One that combines modern luxury with the laid-back spirit of the Gulf Coast. Come experience it for yourself.
One or more photo(s) has been virtually staged.
Location
State FL
County Sarasota
Community Laurel Landings Estates
Area 34275 - Nokomis/North Venice
Zoning RSF1
Rooms
Other Rooms Den/Library/Office
Interior
Interior Features Ceiling Fans(s), Central Vaccum, Eat-in Kitchen, High Ceilings, Open Floorplan, Primary Bedroom Main Floor, Split Bedroom, Thermostat, Walk-In Closet(s)
Heating Electric
Cooling Central Air
Flooring Epoxy, Luxury Vinyl, Tile
Fireplaces Type Electric, Living Room
Fireplace true
Appliance Dishwasher, Disposal, Electric Water Heater, Microwave, Range, Range Hood, Refrigerator
Laundry Inside, Laundry Room
Exterior
Exterior Feature French Doors, Outdoor Grill, Outdoor Kitchen, Private Mailbox, Sidewalk, Sliding Doors
Parking Features Driveway, Garage Door Opener
Garage Spaces 2.0
Community Features Deed Restrictions
Utilities Available Electricity Connected, Public, Sewer Connected, Water Connected
Roof Type Metal
Porch Covered, Deck, Enclosed, Patio
Attached Garage false
Garage true
Private Pool No
Building
Lot Description Oversized Lot, Paved
Entry Level One
Foundation Slab
Lot Size Range 1/4 to less than 1/2
Sewer Public Sewer
Water Public
Structure Type Block,Stucco
New Construction true
Construction Status Completed
Others
Pets Allowed Yes
Senior Community No
Ownership Fee Simple
Monthly Total Fees $66
Acceptable Financing Cash, Conventional, FHA
Membership Fee Required Required
Listing Terms Cash, Conventional, FHA
Num of Pet 10+
Special Listing Condition None
Virtual Tour https://www.propertypanorama.com/instaview/stellar/A4655053







