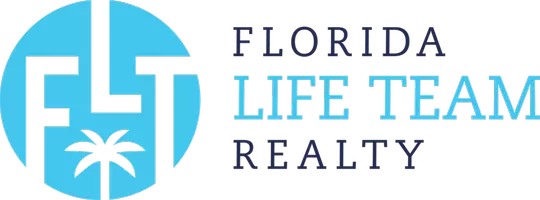3 Beds
3 Baths
2,410 SqFt
3 Beds
3 Baths
2,410 SqFt
Key Details
Property Type Single Family Home
Sub Type Single Family Residence
Listing Status Active
Purchase Type For Sale
Square Footage 2,410 sqft
Price per Sqft $207
Subdivision Shady Oaks
MLS Listing ID C7510880
Bedrooms 3
Full Baths 3
HOA Y/N No
Year Built 1973
Annual Tax Amount $2,506
Lot Size 0.760 Acres
Acres 0.76
Lot Dimensions 198x173x198x171
Property Sub-Type Single Family Residence
Source Stellar MLS
Property Description
Location
State FL
County Sarasota
Community Shady Oaks
Area 34233 - Sarasota
Zoning RSF1
Rooms
Other Rooms Den/Library/Office, Formal Dining Room Separate, Formal Living Room Separate, Inside Utility, Interior In-Law Suite w/Private Entry
Interior
Interior Features Built-in Features, Ceiling Fans(s), Eat-in Kitchen, High Ceilings, Living Room/Dining Room Combo, Open Floorplan, Solid Wood Cabinets, Split Bedroom, Walk-In Closet(s)
Heating Central
Cooling Central Air
Flooring Ceramic Tile, Hardwood, Laminate
Furnishings Unfurnished
Fireplace false
Appliance Dishwasher, Dryer, Electric Water Heater, Ice Maker, Kitchen Reverse Osmosis System, Microwave, Range, Refrigerator, Washer, Water Softener
Laundry Electric Dryer Hookup, Inside, Laundry Room, Washer Hookup
Exterior
Exterior Feature French Doors, Sliding Doors, Storage
Fence Wood
Pool Gunite, In Ground, Screen Enclosure
Utilities Available Cable Available, Electricity Connected, Sprinkler Well
View Pool, Trees/Woods
Roof Type Other,Shingle
Porch Covered, Deck, Front Porch, Rear Porch, Screened, Side Porch
Garage false
Private Pool Yes
Building
Lot Description Cleared, Corner Lot, In County, Irregular Lot, Landscaped, Oversized Lot, Street Dead-End, Private, Unpaved
Story 1
Entry Level One
Foundation Slab
Lot Size Range 1/2 to less than 1
Sewer Septic Tank
Water Well
Architectural Style Florida, Ranch
Structure Type Brick,Vinyl Siding,Frame
New Construction false
Schools
Elementary Schools Ashton Elementary
Middle Schools Sarasota Middle
High Schools Sarasota High
Others
Pets Allowed Yes
Senior Community No
Ownership Fee Simple
Acceptable Financing Cash, Conventional
Listing Terms Cash, Conventional
Special Listing Condition None
Virtual Tour https://www.zillow.com/view-imx/b4d63a70-739b-4a73-82bd-5df117503d44?setAttribution=mls&wl=true&initialViewType=pano&utm_source=dashboard







