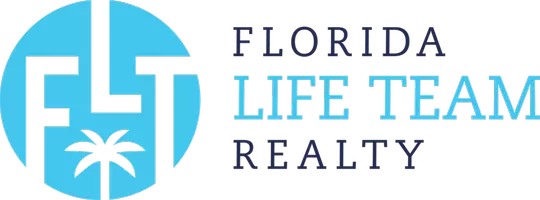Chandler South
Florida Life Team Realty + NextHome Mountain Realty
hello@fltrealty.com +1(941) 303-95753 Beds
2 Baths
1,409 SqFt
3 Beds
2 Baths
1,409 SqFt
Key Details
Property Type Single Family Home
Sub Type Single Family Residence
Listing Status Active
Purchase Type For Sale
Square Footage 1,409 sqft
Price per Sqft $176
Subdivision Silver Spgs Shores Un 18
MLS Listing ID OM702459
Bedrooms 3
Full Baths 2
HOA Y/N No
Year Built 2005
Annual Tax Amount $3,440
Lot Size 10,454 Sqft
Acres 0.24
Lot Dimensions 84x125
Property Sub-Type Single Family Residence
Source Stellar MLS
Property Description
Welcome to this beautifully maintained 3-bedroom, 2-bath home located in a quiet, family-friendly neighborhood just minutes from everything you need! Featuring a newer roof, rain gutters, and a fully fenced backyard, this home offers peace of mind and plenty of space for outdoor enjoyment.
Inside, you'll find a warm and inviting layout with comfortable living spaces, perfect for relaxing or entertaining. The home has been lovingly cared for and is truly move-in ready.
Enjoy the convenience of being just minutes from Marion Charter School, with easy access to Baseline Road for smooth commuting. You're also close to Walmart, Aldi, Publix, and a variety of restaurants and shopping centers.
For the outdoor lover, this location is unbeatable — a short drive to Silver Springs State Park, Baseline Trailhead Park, and the Florida Greenways and Trails, offering endless opportunities for hiking, biking, and exploring nature.
Plus, with quick access to major highways, you're perfectly positioned for day trips or commutes to Orlando, Tampa, and Gainesville.
Don't miss your chance to own this gem in a sought-after Ocala neighborhood — schedule your showing today!
Location
State FL
County Marion
Community Silver Spgs Shores Un 18
Area 34472 - Ocala
Zoning R1
Interior
Interior Features Ceiling Fans(s), Eat-in Kitchen, Kitchen/Family Room Combo, L Dining, Primary Bedroom Main Floor, Solid Surface Counters, Split Bedroom, Thermostat, Vaulted Ceiling(s), Walk-In Closet(s)
Heating Central, Electric, Heat Pump
Cooling Central Air
Flooring Carpet, Ceramic Tile, Tile
Furnishings Unfurnished
Fireplace false
Appliance Dishwasher, Microwave, Range Hood, Refrigerator
Laundry Laundry Room
Exterior
Exterior Feature Lighting, Other, Rain Gutters
Parking Features Driveway, Garage Door Opener
Garage Spaces 2.0
Fence Chain Link
Utilities Available Cable Connected, Electricity Connected
Roof Type Shingle
Attached Garage true
Garage true
Private Pool No
Building
Story 1
Entry Level One
Foundation Block, Slab
Lot Size Range 0 to less than 1/4
Sewer Septic Tank
Water Well
Structure Type Block,Stucco
New Construction false
Others
Pets Allowed Yes
Senior Community No
Ownership Fee Simple
Acceptable Financing Cash, Conventional, FHA, USDA Loan, VA Loan
Listing Terms Cash, Conventional, FHA, USDA Loan, VA Loan
Special Listing Condition None
Virtual Tour https://my.matterport.com/show/?m=x9pcs00dxr5mqfz3hakmk66ha&play=1&ss=17&sr=-.33,-.67







