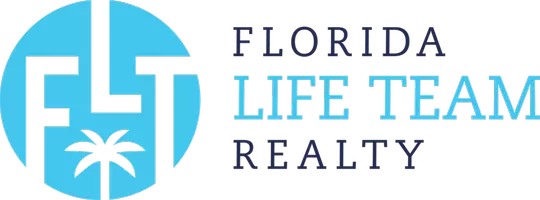2 Beds
2 Baths
2,145 SqFt
2 Beds
2 Baths
2,145 SqFt
Key Details
Property Type Single Family Home
Sub Type Single Family Residence
Listing Status Active
Purchase Type For Sale
Square Footage 2,145 sqft
Price per Sqft $232
Subdivision Longleaf Rdg Ph Iii
MLS Listing ID TB8390575
Bedrooms 2
Full Baths 2
HOA Fees $524/mo
HOA Y/N Yes
Annual Recurring Fee 6289.2
Year Built 2022
Annual Tax Amount $4,411
Lot Size 0.360 Acres
Acres 0.36
Lot Dimensions 111x140
Property Sub-Type Single Family Residence
Source Stellar MLS
Property Description
The split bedroom layout provides comfort and privacy, with a front guest suite and full bath. The den, enclosed by custom barn doors, offers a flexible space ideal for a home office, hobby room, or guest retreat. The primary suite is a private sanctuary with an oversized walk-in shower featuring pebble tile flooring, dual sinks, a generous vanity with ample storage, a linen closet, and a private water closet. Designed for effortless, maintenance-free living in one of Florida's most vibrant 55+ communities, this home offers comfort, luxury, and everyday ease. With everything you need right at home, every day truly feels like a vacation, and you may never want to leave.
Location
State FL
County Marion
Community Longleaf Rdg Ph Iii
Area 34481 - Ocala
Zoning PUD
Rooms
Other Rooms Den/Library/Office, Great Room, Inside Utility
Interior
Interior Features Coffered Ceiling(s), Eat-in Kitchen, High Ceilings, Open Floorplan, Primary Bedroom Main Floor, Solid Wood Cabinets, Split Bedroom, Thermostat, Walk-In Closet(s), Window Treatments
Heating Central, Electric, Natural Gas
Cooling Central Air
Flooring Ceramic Tile, Luxury Vinyl
Fireplace false
Appliance Cooktop, Dishwasher, Disposal, Gas Water Heater, Ice Maker, Microwave, Range Hood, Refrigerator, Water Softener
Laundry Laundry Room
Exterior
Exterior Feature French Doors, Lighting
Garage Spaces 3.0
Community Features Association Recreation - Owned, Buyer Approval Required, Clubhouse, Community Mailbox, Deed Restrictions, Fitness Center, Golf Carts OK, Golf, Playground, Pool, Restaurant, Sidewalks
Utilities Available Cable Connected, Electricity Connected, Natural Gas Connected, Sewer Connected, Water Connected
Amenities Available Clubhouse, Fitness Center, Gated, Golf Course, Other, Pickleball Court(s), Recreation Facilities, Spa/Hot Tub, Trail(s)
Roof Type Shingle
Porch Covered, Screened
Attached Garage true
Garage true
Private Pool No
Building
Lot Description On Golf Course, Private, Paved
Story 1
Entry Level One
Foundation Block, Slab
Lot Size Range 1/4 to less than 1/2
Sewer Public Sewer
Water Public
Architectural Style Florida
Structure Type Block,Stucco
New Construction false
Others
Pets Allowed Cats OK, Dogs OK
HOA Fee Include Insurance,Maintenance Structure,Maintenance Grounds,Maintenance,Management,Recreational Facilities
Senior Community Yes
Ownership Leasehold
Monthly Total Fees $524
Acceptable Financing Cash, Conventional, VA Loan
Membership Fee Required Required
Listing Terms Cash, Conventional, VA Loan
Special Listing Condition None
Virtual Tour https://www.dropbox.com/scl/fi/fx7fzbglgrwm4d7nav14h/10298-Southwest-96th-Loop-Ocala-FL-new.mp4?rlkey=weplt0zjxjca39qbta94hoekb&st=44iubhqq&dl=0







