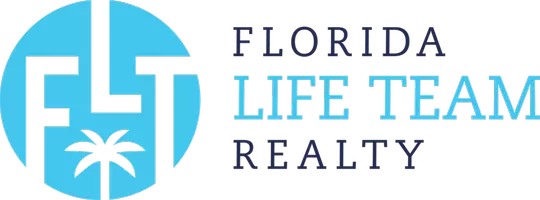3 Beds
3 Baths
3,115 SqFt
3 Beds
3 Baths
3,115 SqFt
Key Details
Property Type Single Family Home
Sub Type Single Family Residence
Listing Status Active
Purchase Type For Sale
Square Footage 3,115 sqft
Price per Sqft $521
MLS Listing ID A4651795
Bedrooms 3
Full Baths 3
HOA Y/N No
Year Built 1984
Annual Tax Amount $6,036
Lot Size 5.000 Acres
Acres 5.0
Property Sub-Type Single Family Residence
Source Stellar MLS
Property Description
Inside, the bright and open floor plan flows seamlessly from the foyer into the living spaces. The inviting living room features a cozy wood-burning fireplace, wood-planked ceilings, and a wet bar, perfect for entertaining and relaxing. A gourmet eat-in kitchen with a large island makes cooking a pleasure, while an office with a bay window and built-in shelving provides a quiet space for work or study.
Step outside to your own private oasis—a large lanai with a pool and spa awaits, surrounded by beautiful nature. A versatile outbuilding can serve as a storage or horse barn, or utilize the space for storage and additional living space as it is currently being utilized! Loads of potential and could be a great Mother in Law Suite! Fully fenced and equipped with solar panels to heat the pool and spa, this home not only offers privacy but also promotes sustainable living.
Additional features include a new 4 ton Rudd AC Unit installed in May 2025, a hardwired security system that does not require a subscription, and the septic was replaced in 2002.
Whether you're seeking a peaceful retreat or a place to entertain, this exceptional property delivers on all fronts. An additional 5 acres is available for purchase, please reach out for more information. Schedule a showing today to see this fantastic estate for yourself!
Location
State FL
County Sarasota
Community Not Applicable
Area 34240 - Sarasota
Zoning OUE
Interior
Interior Features Built-in Features, Ceiling Fans(s), Eat-in Kitchen, High Ceilings, Other, Primary Bedroom Main Floor, Solid Surface Counters, Solid Wood Cabinets, Split Bedroom, Vaulted Ceiling(s), Walk-In Closet(s), Wet Bar
Heating Central, Electric
Cooling Central Air
Flooring Laminate, Luxury Vinyl, Tile
Fireplaces Type Living Room, Wood Burning
Fireplace true
Appliance Dishwasher, Dryer, Microwave, Range, Refrigerator, Washer
Laundry Laundry Room
Exterior
Exterior Feature Lighting, Other, Private Mailbox, Sliding Doors
Garage Spaces 3.0
Pool Heated, In Ground, Other, Screen Enclosure
Utilities Available Cable Available, Electricity Available, Electricity Connected
View Y/N Yes
Water Access Yes
Water Access Desc Pond
View Trees/Woods
Roof Type Shingle
Attached Garage true
Garage true
Private Pool Yes
Building
Lot Description In County, Oversized Lot
Story 1
Entry Level One
Foundation Slab
Lot Size Range 5 to less than 10
Sewer Septic Tank
Water Well
Structure Type Brick,Frame
New Construction false
Schools
Elementary Schools Tatum Ridge Elementary
Middle Schools Mcintosh Middle
High Schools Booker High
Others
Senior Community No
Ownership Fee Simple
Acceptable Financing Cash, Conventional
Listing Terms Cash, Conventional
Special Listing Condition None







