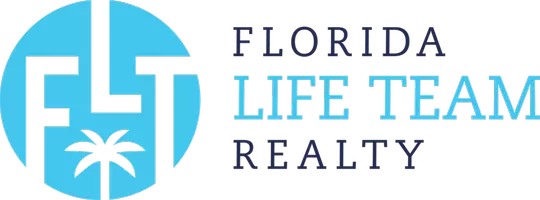3 Beds
3 Baths
1,796 SqFt
3 Beds
3 Baths
1,796 SqFt
Key Details
Property Type Townhouse
Sub Type Townhouse
Listing Status Active
Purchase Type For Sale
Square Footage 1,796 sqft
Price per Sqft $158
Subdivision Glencove At Bay Park
MLS Listing ID TB8386908
Bedrooms 3
Full Baths 2
Half Baths 1
Construction Status Completed
HOA Fees $225/mo
HOA Y/N Yes
Annual Recurring Fee 2700.0
Year Built 2022
Annual Tax Amount $3,746
Lot Size 1,306 Sqft
Acres 0.03
Property Sub-Type Townhouse
Source Stellar MLS
Property Description
Don't miss the opportunity to own a beautifully maintained 3-bedroom, 2.5-bath townhouse in the up-and-coming heart of (North) Ruskin, FL! Built in 2022, this modern specimen offers grand 9-ft ceilings in the kitchen and living spaces, elegant tile flooring, granite countertops, stainless steel appliances and 42-inch soft-close cabinetry! This layout presents an open-concept perfect for hosting gatherings and everyday living. ENJOY ADDED UPGRADES LIKE: A 2022-installed security system, A 2022-installed water softener, and a 2022 installed reverse osmosis filtration system for added comfort and peace of mind. The community features a stunning pool and social area, ideal for relaxing or connecting with neighbors. Conveniently located near major interstates, this home provides easy access to beaches, dining, entertainment, shopping, and more. Whether you're a first-time buyer, growing a family, or busy a professional, this stylish and affordable home checks every box. Schedule your private tour today and see for yourself!
Location
State FL
County Hillsborough
Community Glencove At Bay Park
Area 33570 - Ruskin/Apollo Beach
Zoning PD
Rooms
Other Rooms Great Room, Inside Utility
Interior
Interior Features Ceiling Fans(s), Living Room/Dining Room Combo, PrimaryBedroom Upstairs, Stone Counters, Thermostat, Walk-In Closet(s)
Heating Central, Electric
Cooling Central Air
Flooring Carpet, Ceramic Tile
Fireplace false
Appliance Dishwasher, Dryer, Microwave, Range, Refrigerator, Washer
Laundry Inside, Laundry Closet
Exterior
Exterior Feature Sidewalk
Parking Features Driveway, Garage Door Opener
Garage Spaces 1.0
Community Features Clubhouse, Community Mailbox, Pool, Sidewalks
Utilities Available BB/HS Internet Available, Cable Available, Electricity Connected, Sewer Connected, Water Connected
Amenities Available Clubhouse, Pool
Roof Type Shingle
Attached Garage true
Garage true
Private Pool No
Building
Entry Level One
Foundation Slab
Lot Size Range 0 to less than 1/4
Sewer Public Sewer
Water Public
Structure Type Block,Stucco
New Construction false
Construction Status Completed
Others
Pets Allowed Yes
HOA Fee Include Pool,Maintenance Grounds
Senior Community No
Ownership Fee Simple
Monthly Total Fees $225
Acceptable Financing Cash, Conventional, FHA, VA Loan
Membership Fee Required Required
Listing Terms Cash, Conventional, FHA, VA Loan
Special Listing Condition None
Virtual Tour https://www.propertypanorama.com/instaview/stellar/TB8386908







