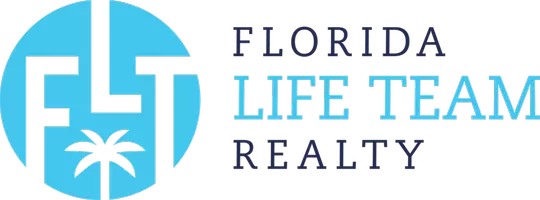3 Beds
3 Baths
2,050 SqFt
3 Beds
3 Baths
2,050 SqFt
Key Details
Property Type Single Family Home
Sub Type Single Family Residence
Listing Status Active
Purchase Type For Sale
Square Footage 2,050 sqft
Price per Sqft $317
Subdivision Fleetwood Falls
MLS Listing ID 255499
Style Craftsman
Bedrooms 3
Full Baths 3
HOA Fees $650/ann
HOA Y/N Yes
Abv Grd Liv Area 1,080
Year Built 2025
Annual Tax Amount $172
Lot Size 0.500 Acres
Acres 0.5
Property Sub-Type Single Family Residence
Property Description
Why wait to build when you can own this move-in ready, high-end custom home in Fleetwood? With over 2,000 sq ft, this 3BR/3BA home features a walk-out basement with its own separate entrance, great for guests or short-term rental. Vaulted tongue and groove ceilings in the living room, kitchen, and covered deck add rustic charm. Enjoy peaceful mountain views, 600 sq ft of covered deck/patio + 250–300 sq ft open deck space. Ideally located between Boone & West Jefferson in a quiet mountain community with lake access and direct New River entry. 1-year builder warranty. Cool summers at 3,500 ft elevation. You'll be hard-pressed to find a better value for a new custom home in today's market! Listing broker has interest in the property.
Location
State NC
County Ashe
Community River, Long Term Rental Allowed, Short Term Rental Allowed
Area 1-Boone, Brushy Fork, New River
Rooms
Basement Full, Finished, Walk-Out Access
Interior
Interior Features Vaulted Ceiling(s)
Heating Electric, Heat Pump, Hot Water
Cooling Electric, 1 Unit, Zoned
Fireplaces Type Gas, Stone
Fireplace Yes
Appliance Dishwasher, Electric Cooktop, Electric Water Heater, Microwave, Refrigerator
Laundry Main Level
Exterior
Exterior Feature Gravel Driveway
Parking Features Driveway, Gravel, No Garage, Private
Community Features River, Long Term Rental Allowed, Short Term Rental Allowed
Utilities Available Septic Available
Waterfront Description Lake Privileges,River Access,Pond
View Y/N Yes
Water Access Desc Community/Coop
View Long Range, Mountain(s)
Roof Type Architectural,Shingle
Porch Composite, Covered, Multiple
Building
Story 2
Entry Level Two
Foundation Basement
Sewer Septic Tank
Water Community/Coop
Architectural Style Craftsman
Level or Stories Two
Schools
Elementary Schools Westwood
High Schools Ashe County
Others
Tax ID 13198050226
Acceptable Financing Cash, Conventional, New Loan
Listing Terms Cash, Conventional, New Loan
Virtual Tour https://my.matterport.com/show/?m=GMzVMhPRS7d&brand=0







