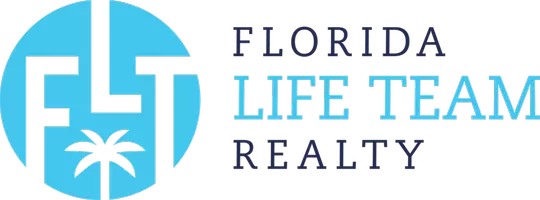4 Beds
4 Baths
2,496 SqFt
4 Beds
4 Baths
2,496 SqFt
Key Details
Property Type Single Family Home
Sub Type Single Family Residence
Listing Status Active
Purchase Type For Sale
Square Footage 2,496 sqft
Price per Sqft $280
Subdivision Hamlin Reserve
MLS Listing ID O6307185
Bedrooms 4
Full Baths 3
Half Baths 1
Construction Status Completed
HOA Fees $402/qua
HOA Y/N Yes
Originating Board Stellar MLS
Annual Recurring Fee 1608.0
Year Built 2019
Annual Tax Amount $5,843
Lot Size 7,840 Sqft
Acres 0.18
Property Sub-Type Single Family Residence
Property Description
Welcome to this stunning house featuring 4 bedrooms, 3.5 bathrooms, and over 2,500 s.ft. of beautifully designed living space. Personalized design upgrades were hand-selected by interior designers to reflect the latest trends in style and functionality.
Highlights & Upgrades:
Professionally designed office on the first floor with frech entry door – perfect for remote work or a client-facing home business.
Gorgeous designer wallpaper accents throughout the home.
Home has been immaculately maintained – it truly feels like new and shows like a model!
Furniture is negotiable, making it turnkey-ready for the right buyer.
If you are an investors the owners are open to leasing the home for up to 3 years after purchase.
Enjoy the elegant flow of the open concept main living area, formal dining room, and modern upgraded kitchen featuring:
Wellborn 42” white cabinetry
Viatera quartz countertops
Stainless steel Whirlpool appliances
White subway tile backsplash
9x35 wood-look tile flooring
The upstairs master retreat offers tray ceilings, a large walk-in closet, split dual vanities, and a private water closet. Upstairs also includes 3 additional spacious bedrooms, a versatile loft, and a separate laundry room.
Additional features:
2-car garage
8' interior doors on first floor
High ceilings
Covered lanai for relaxing with brick paver
TEXX pest control system
5-year limited structural warranty
Energy-efficient construction: Low-E windows, R-30 insulation, LED lighting, water-saving fixtures, and more.
Located in a vibrant community with clubhouse, pool, walking trails, and lawn care included!
The best schools
Don't miss your opportunity to own this incredible home that blends luxury, comfort, and long-term potential. Schedule your private showing today!
Location
State FL
County Orange
Community Hamlin Reserve
Area 34787 - Winter Garden/Oakland
Zoning P-D
Interior
Interior Features Kitchen/Family Room Combo, Open Floorplan, PrimaryBedroom Upstairs, Solid Surface Counters, Solid Wood Cabinets, Stone Counters, Thermostat, Walk-In Closet(s), Window Treatments
Heating Central, Electric
Cooling Central Air, Zoned
Flooring Carpet, Tile
Fireplace false
Appliance Dishwasher, Disposal, Dryer, Microwave, Range, Refrigerator, Washer
Laundry Inside, Laundry Room
Exterior
Exterior Feature Lighting, Sprinkler Metered
Garage Spaces 2.0
Fence Vinyl
Community Features Clubhouse, Playground, Pool, Sidewalks, Street Lights
Utilities Available BB/HS Internet Available, Cable Connected, Natural Gas Connected, Phone Available, Propane, Sprinkler Meter, Underground Utilities, Water Connected
Amenities Available Playground, Pool
Roof Type Shingle
Porch Front Porch, Rear Porch
Attached Garage true
Garage true
Private Pool No
Building
Entry Level Two
Foundation Block, Slab
Lot Size Range 0 to less than 1/4
Sewer Public Sewer
Water Private
Architectural Style Traditional
Structure Type Block,Vinyl Siding
New Construction false
Construction Status Completed
Schools
Elementary Schools Independence Elementary
Middle Schools Bridgewater Middle
High Schools Windermere High School
Others
Pets Allowed Yes
HOA Fee Include Pool,Trash
Senior Community No
Ownership Fee Simple
Monthly Total Fees $134
Acceptable Financing Cash, Conventional, FHA, VA Loan
Membership Fee Required Required
Listing Terms Cash, Conventional, FHA, VA Loan
Special Listing Condition None
Virtual Tour https://www.propertypanorama.com/instaview/stellar/O6307185







