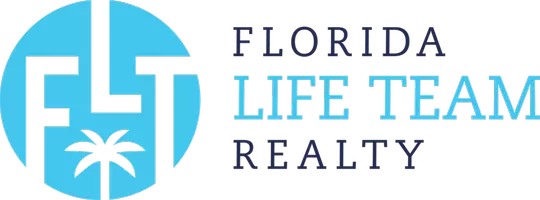3 Beds
3 Baths
2,265 SqFt
3 Beds
3 Baths
2,265 SqFt
Key Details
Property Type Single Family Home
Sub Type Single Family Residence
Listing Status Active
Purchase Type For Sale
Square Footage 2,265 sqft
Price per Sqft $396
Subdivision Port Charlotte Sec 093
MLS Listing ID C7509296
Bedrooms 3
Full Baths 3
HOA Fees $120/ann
HOA Y/N Yes
Originating Board Stellar MLS
Annual Recurring Fee 120.0
Year Built 2018
Annual Tax Amount $13,642
Lot Size 10,018 Sqft
Acres 0.23
Property Sub-Type Single Family Residence
Property Description
Highlights:
Elegant coffered ceilings, custom woodwork, high ceiling liner, crown molding, soffit lighting, and premium ceiling fans
Gourmet kitchen featuring stainless steel appliances, induction cooktop, wine refrigerator, tile backsplash, and an oversized island ideal for family gatherings
Spacious master suite with large walk-in closets and bedside USB charging ports
Luxurious master bath with double shower heads, Roman tile, and built-in seating
Additional den/office located just off the kitchen—perfect for remote work or guest use
Outdoor Living:
Pocket sliding doors open to a screened-in lanai with views of the saltwater pool and canal
Paver walkway leads to a tiered 42x14 waterfront sun deck
Metal roof, hurricane shutters, and circular paver driveway
Boating & Location:
Direct boat access to the Myakka River and the Gulf of Mexico
Minutes from world-class fishing, golf courses, Gulf beaches, shopping, and fine dining
Additional Information:
All furniture and appliances convey
High-performing rental property with proven income potential
Operating security cameras on premises
Measurements are approximate. Proof of financing is required.
Location
State FL
County Charlotte
Community Port Charlotte Sec 093
Area 33981 - Port Charlotte
Zoning RSF3.5
Interior
Interior Features Coffered Ceiling(s), High Ceilings, Kitchen/Family Room Combo, Open Floorplan, Primary Bedroom Main Floor, Split Bedroom, Walk-In Closet(s)
Heating Central
Cooling Central Air
Flooring Tile
Furnishings Furnished
Fireplace false
Appliance Built-In Oven, Cooktop, Dishwasher, Disposal, Dryer, Microwave, Refrigerator, Washer
Laundry Inside
Exterior
Exterior Feature Sliding Doors
Garage Spaces 2.0
Pool In Ground, Salt Water
Utilities Available Cable Available, Electricity Connected, Phone Available, Public, Water Connected
Waterfront Description Canal - Brackish
View Y/N Yes
Water Access Yes
Water Access Desc Canal - Brackish
Roof Type Slate
Attached Garage true
Garage true
Private Pool Yes
Building
Story 1
Entry Level One
Foundation Slab
Lot Size Range 0 to less than 1/4
Sewer Public Sewer
Water Public
Structure Type Stucco
New Construction false
Schools
Elementary Schools Neil Armstrong Elementary
Middle Schools L.A. Ainger Middle
High Schools Lemon Bay High
Others
Pets Allowed Yes
Senior Community No
Ownership Fee Simple
Monthly Total Fees $10
Membership Fee Required Optional
Special Listing Condition None
Virtual Tour https://www.propertypanorama.com/instaview/stellar/C7509296







