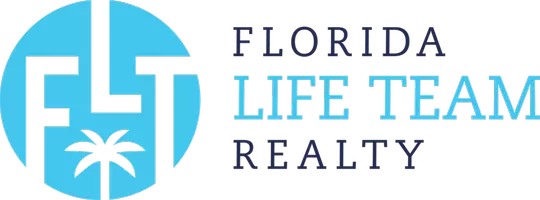3 Beds
4 Baths
3,447 SqFt
3 Beds
4 Baths
3,447 SqFt
Key Details
Property Type Single Family Home
Sub Type Single Family Residence
Listing Status Active
Purchase Type For Sale
Square Footage 3,447 sqft
Price per Sqft $231
Subdivision Fairway Ridge
MLS Listing ID 253601
Style Contemporary,Traditional
Bedrooms 3
Full Baths 4
HOA Fees $900/ann
HOA Y/N Yes
Abv Grd Liv Area 2,027
Year Built 1998
Annual Tax Amount $3,138
Lot Size 0.577 Acres
Acres 0.577
Property Sub-Type Single Family Residence
Property Description
Experience mountain living at its finest in this beautiful and immaculate 3-bedroom, 4-bathroom home, offering spectacular long-range mountain and golf course views. Nestled in a desirable golfing community, this meticulously maintained property boasts numerous recent updates, ensuring both comfort and peace of mind.
Step inside to an open floor plan featuring, large windows that showcase the stunning scenery, and a cozy yet elegant living space with new gas logs. The updated kitchen lends itself for entertaining, seamlessly flowing into the dining and living areas. The spacious laundry room includes a convenient pet washing station.
The fully finished basement now features new flooring, a gym, providing extra living space for guests or recreation. Would make a great in-law suite! Enjoy outdoor living with a new stone patio, where you can gather with family and friends for relaxing and soaking in the views. Additional recent updates include a new roof, fresh exterior paint, a new HVAC system, and radon mitigation.
Conveniently located just minutes from West Jefferson and only 20 minutes to Boone, this home offers easy access to all the High Country's top attractions, including hiking, skiing, dining, and shopping.
Don't miss this opportunity to own a move-in ready mountain retreat with modern updates and unbeatable views! You can't build at this price per sqft!!!
Location
State NC
County Ashe
Community Golf, Long Term Rental Allowed
Area 20-Pine Swamp, Old Fields, Ashe Elk
Rooms
Basement Finished, Walk-Out Access
Interior
Interior Features Attic
Heating Ductless, Electric, Forced Air, Heat Pump
Cooling Central Air, Ductless
Fireplaces Number 1
Fireplaces Type One, Gas
Fireplace Yes
Appliance Built-In Oven, Double Oven, Dryer, Dishwasher, Electric Water Heater, Gas Cooktop, Microwave, Refrigerator, Washer
Laundry Washer Hookup, Dryer Hookup, Main Level
Exterior
Exterior Feature Paved Driveway
Parking Features Asphalt, Basement, Driveway, Garage, Two Car Garage, Paved, Private
Garage Spaces 2.0
Garage Description 2.0
Community Features Golf, Long Term Rental Allowed
Utilities Available High Speed Internet Available
View Y/N Yes
Water Access Desc Community/Coop
View Golf Course, Long Range
Roof Type Architectural,Shingle
Porch Covered, Multiple, Open
Building
Story 1
Entry Level One
Foundation Basement
Sewer Private Sewer, Septic Permit Unavailable
Water Community/Coop
Architectural Style Contemporary, Traditional
Level or Stories One
Schools
Elementary Schools Westwood
High Schools Ashe County
Others
Tax ID 13190-181-015
Security Features Radon Mitigation System
Acceptable Financing Cash, Conventional, FHA, New Loan, VA Loan
Listing Terms Cash, Conventional, FHA, New Loan, VA Loan
Virtual Tour https://jamespiedad.smugmug.com/2025/February/Golfview/i-pnqrqf7







