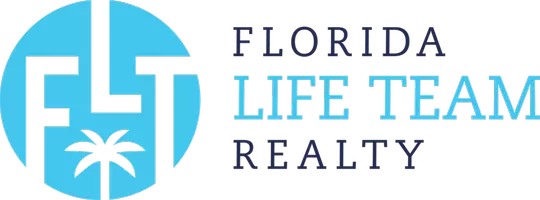
Chandler South
Florida Life Team Realty + NextHome Mountain Realty
hello@fltrealty.com +1(941) 303-95753 Beds
3 Baths
1,999 SqFt
3 Beds
3 Baths
1,999 SqFt
Key Details
Property Type Residential Lease
Sub Type Single Family Residence
Listing Status Active
Purchase Type For Rent
Square Footage 1,999 sqft
Subdivision Sara Sands
MLS Listing ID A4474619
Bedrooms 3
Full Baths 3
HOA Y/N No
Min Days of Lease 1
Year Built 1960
Annual Tax Amount $10,323
Tax Year 2020
Lot Size 0.350 Acres
Acres 0.35
Property Sub-Type Single Family Residence
Property Description
Once you step inside you'll notice an open airy floor plan, beautifully decorated to reflect a modern beach style home with close to 2000 sq ft of living space and all the amenities for a perfect get-away! The fully-equipped, oversized kitchen has solid wood cabinets, breakfast bar, granite counters and new stainless appliances. Enjoy the master bedroom with beautiful canal views and access to the refreshing pool and spacious, covered patio. The additional two bedrooms are roomy and private with ample closet space and share a well-appointed bathroom. Adjacent to the family room is a remodeled cabana bath and almost every room throughout the home has access to the screened in lanai, solar heated pool and large tropical back yard, shaded by a stately banyan tree.
When venturing out, you won't have far to go, whether walking or riding bikes, to the Siesta Key restaurants and shopping located just minutes away and beautiful Siesta Key Beach at a little under a mile from home. The private dock and canal also give you plenty of fishing opportunities and boating access to Sarasota Bay and the Gulf of Mexico .
Ready to relax under the banyan tree?... Kayak along the canal?… This home is what you'd imagine a Siesta Key home should be and it's all
waiting right here for you.
Location
State FL
County Sarasota
Community Princes Gate
Area 34242 - Sarasota/Crescent Beach/Siesta Key
Rooms
Primary Bedroom Level Second
Master Bedroom Second
Interior
Interior Features Ceiling Fans(s), Eat-in Kitchen, Living Room/Dining Room Combo, Open Floorplan, Solid Wood Cabinets, Stone Counters, Walk-In Closet(s), Window Treatments
Heating Central
Cooling Central Air
Flooring Carpet, Tile
Fireplaces Type Decorative
Furnishings Furnished
Fireplace true
Window Features Blinds,Drapes,Shades,Shutters
Appliance Dishwasher, Dryer, Electric Water Heater, Microwave, Range, Refrigerator, Washer
Laundry Laundry Room
Exterior
Parking Features Driveway, Garage Door Opener
Garage Spaces 2.0
Pool In Ground
Utilities Available Cable Connected, Electricity Connected, Public, Sewer Connected, Water Connected
Waterfront Description Canal - Saltwater
Water Access Yes
Water Access Desc Canal - Saltwater
View Water
Garage true
Private Pool Yes
Building
Entry Level One
Sewer Public Sewer
Water Public
New Construction No
Others
Pets Allowed No
Senior Community false
Tax ID 0081120056
Virtual Tour 2 https://www.360openhouse.us/tours/5024-higel-ave
Pets Allowed No
Virtual Tour https://www.360openhouse.us/tours/5024-higel-ave







